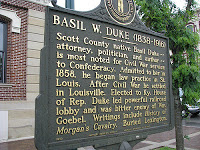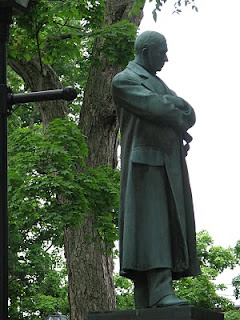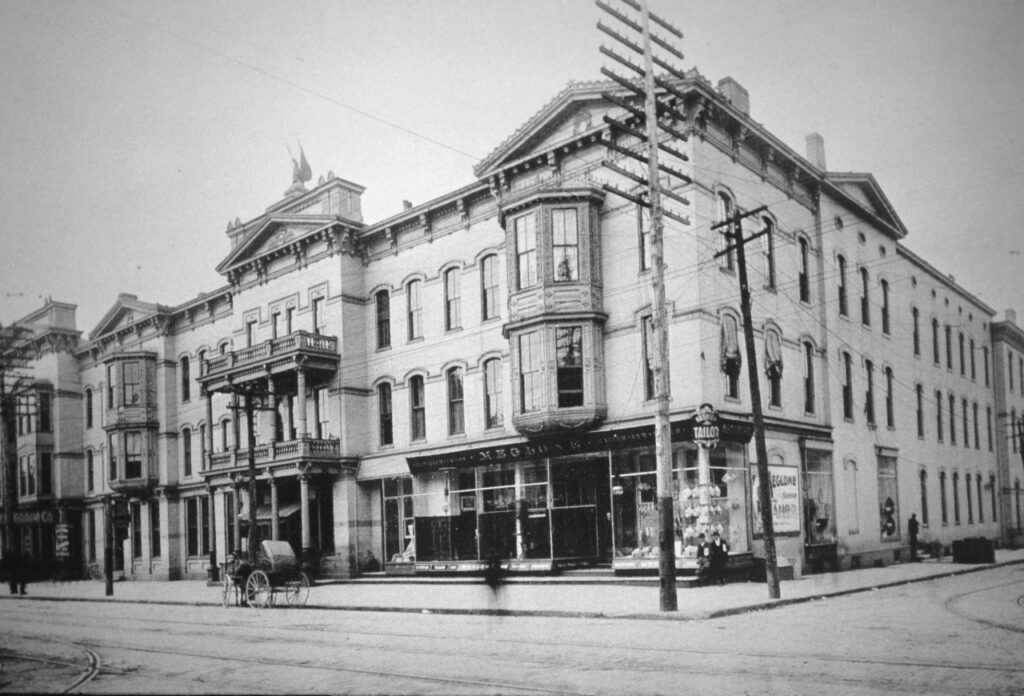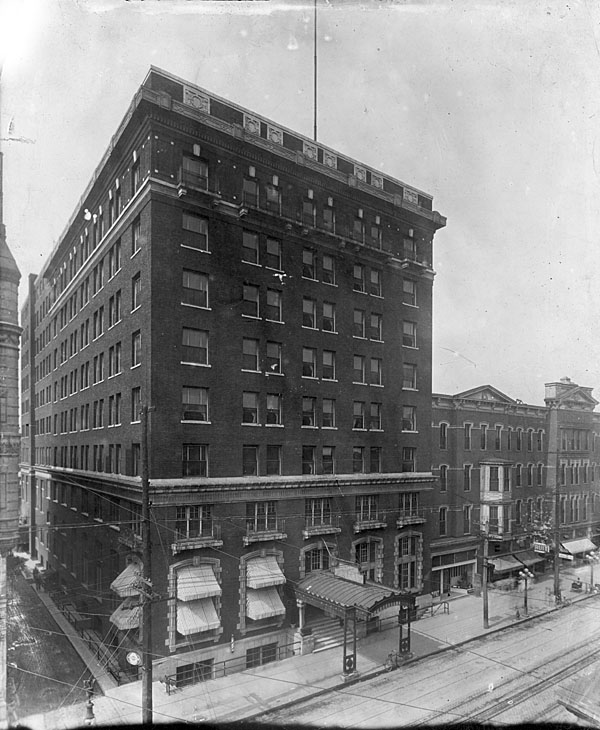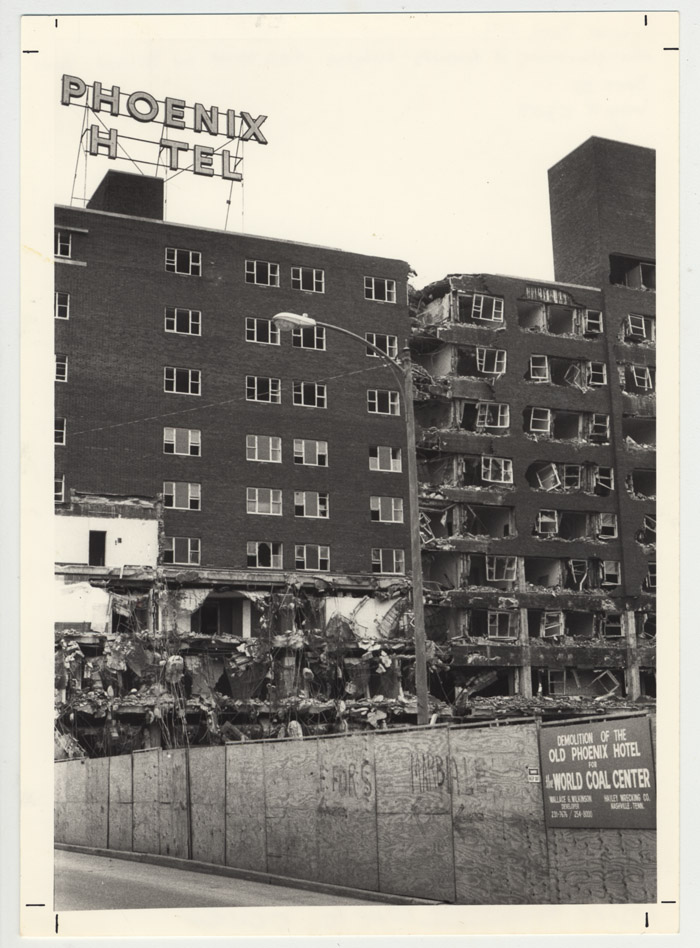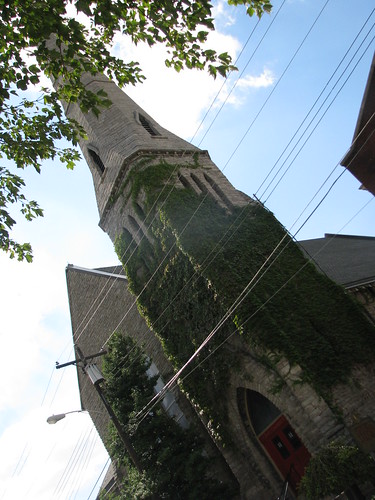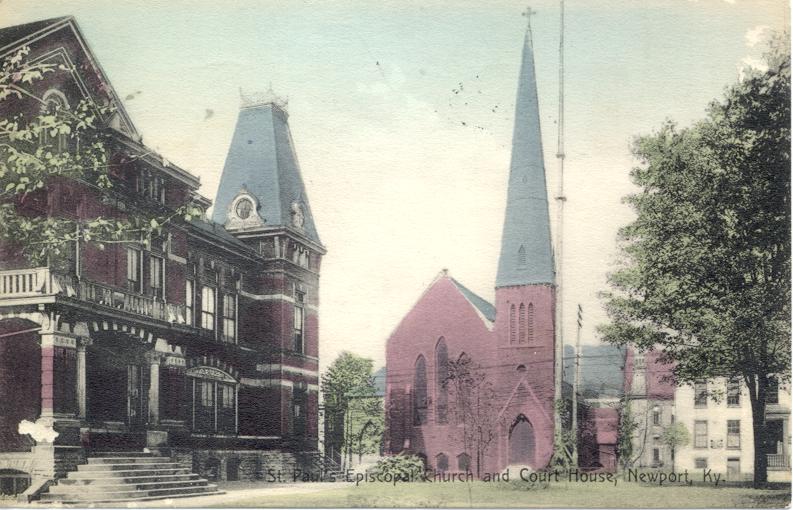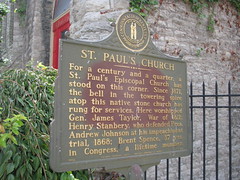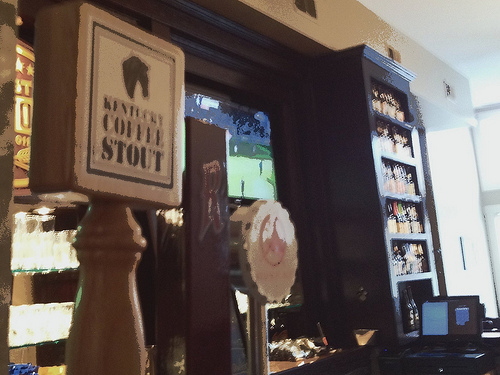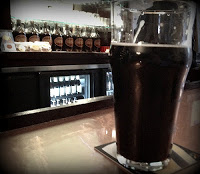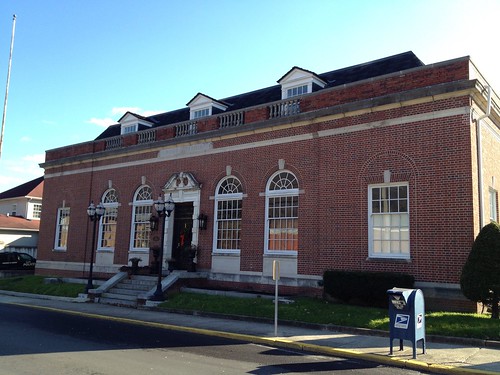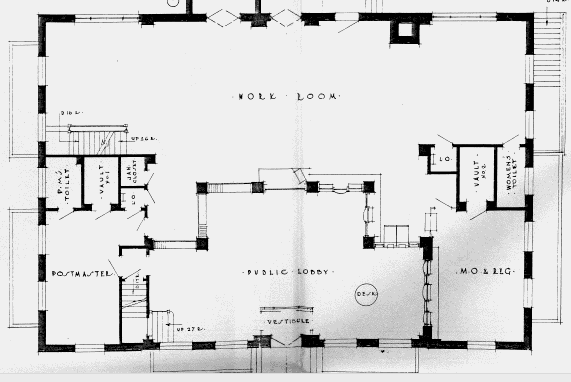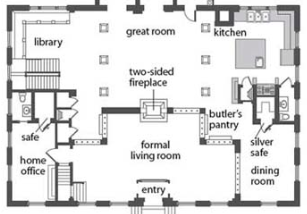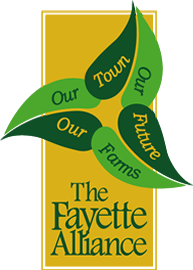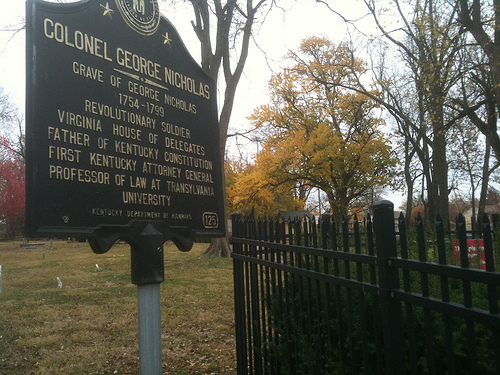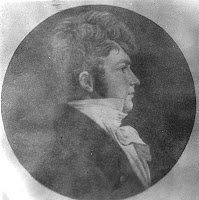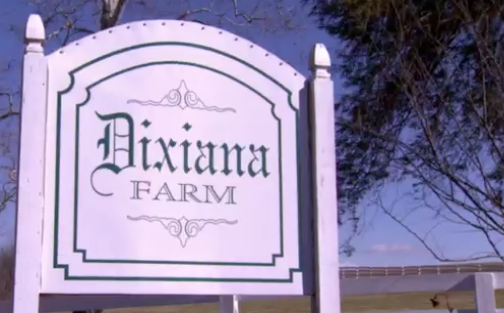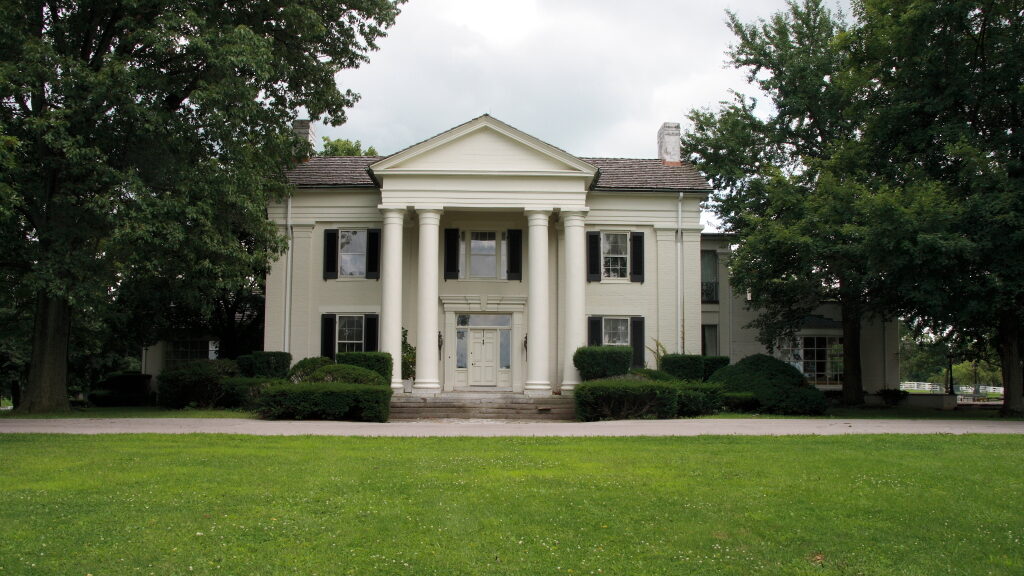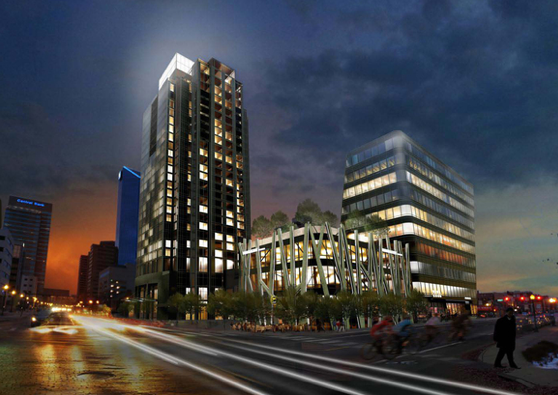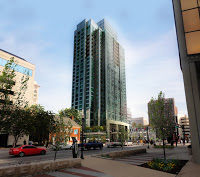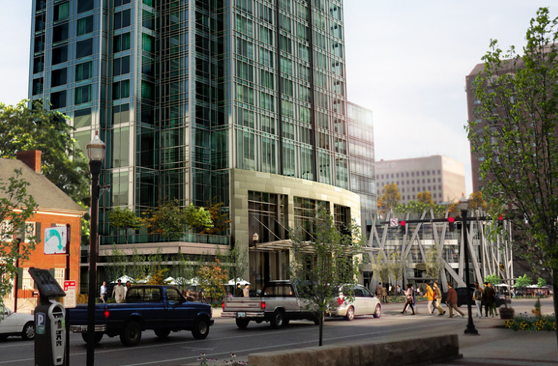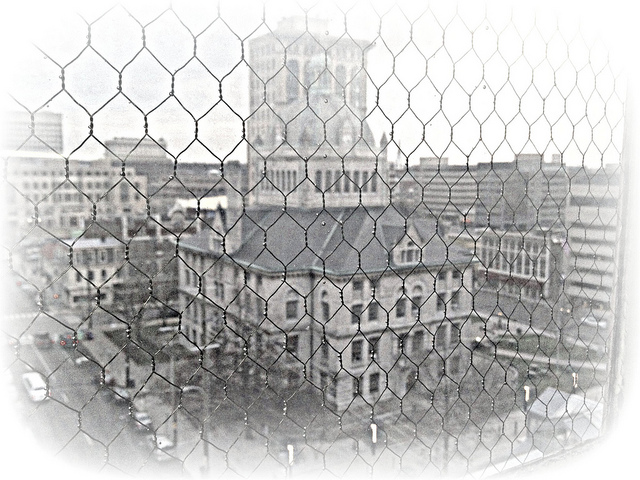 |
| The old Fayette County Courthouse – Lexington, Ky. |
Even before a courthouse first occupied this site, it was an important center of Lexington. In fact, the first schoolhouse in the Commonwealth was built on the site in 1783. It was there that John “Wildcat” McKinney, the schoolteacher, was attacked by and fought off a wildcat that had entered the school.
Fayette County’s first three courthouses were torn down or sold, the fourth burned on May 14, 1897, and the fifth courthouse remains standing on the footprint of its two immediate predecessors. That fire in May 1897 occurred when the courtroom was full of fifth graders taking their year end exam. The smoke and fire caused great calamity throughout the building as adults scurried around with great difficulty and confusion, yet these fifth graders assembled a single file line before safely exiting the building.
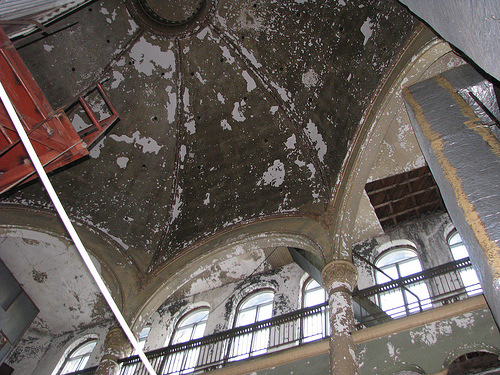 |
| A sneak peek of the HVAC-filled dome |
Visiting the 1898 courthouse is particularly special when the historic dome becomes visible. As written following my 2009 visit to the old courthouse, “Prior to the renovation, visitors inside the courthouse would have marveled at a grand staircase as they gazed up 107 feet to the dome ceiling. The dome, picture above, was painted a blue with dozens of lights which would have illuminated the dome – then one of Lexington’s tallest structures – and the surrounding area. The use of these electric lights in 1900 was groundbreaking; only Paris, France (the “City of Lights”) was using lightbulbs in such innovative ways. The lights would also have illuminated the beautiful interior – the carvings and paintings reminiscent of a 14th century Tibetan palace.”
The 1898 courthouse was designed by the Cleveland, Ohio architecture firm Lehman & Schmitt, who also designed their own city’s Cuyahoga County Courthouse. The Fayette County Courthouse is a fantastic example of Richardsonian Romanesque architecture. In the shape of a Greek cross, though appearing almost cubic, the courthouse has an entrance on each of its four sides. Each entrance is marked by a large round arch and a shallow balcony above. The corbels supporting these balconies feature facing ranging from grotesque to “resembling characters from the Canterbury Tales.”
The clock in the belfry survived the 1897 fire and has been preserved through history to 1806. On the hour, you can still hear the bell mark the hours of the day just as that same bell did for the ears of Henry Clay, John Breckinridge and Abraham Lincoln.
In 1951, plans were moving forward to demolish the 1898 courthouse despite opposition from, as the Lexington Leader called them, “sentimentalists.” The 1951 plan would have transformed the block: “raze the present courthouse; widen Cheapside; build a county building to house businesses, county offices, courtrooms and the county jail at the corner of Cheapside and Short street; put a two-deck parking lot at Short and Upper streets; build a parking garage beneath the county building and the parking lot; sell the jail and the part of the courthouse square that fronts on Main street.” A chief proponent of this new plan was County Commissioner Dudley Burke who, frustrated with the insufficient space in the half-century old structure, wanted “to tear this damn thing down and building a new building.”And although the plan was supported by the chamber of commerce, it ultimately floundered.
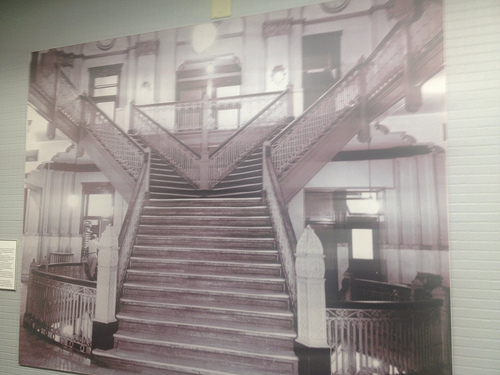 |
| The Old Grand Stairway Remembered |
The space issues, however, did not go away, because five courtrooms had been squeezed into a building designed for one. A 1961 plan called for adaptive reuse. While preserving the façade of the historic courthouse, its inner workings (including the palatial atrium) would be filled with HVAC, an elevator system and restrooms.
A grand jury convened in 1987 focused on the possible solutions to the lack of community interest in the courthouse square which had become to be visibly seen by the growing layers of bird droppings on the lawn’s memorials.
In 2002, the old courthouse closed when the new courthouse complex opened a couple blocks away on North Limestone Street. The old courthouse is the home to several museums, most notably the Lexington History Museum, which opened in 2003. Fundraising is underway to restore the old courthouse to its original glory and provide a beautiful home for these great museums.
Additional photographs are available on flickr.

The Blue Grass Trust for Historic Preservation hosts a monthly deTour for young professionals (and the young-at-heart) at a local historic(al) site. Meetings are on the first Wednesday of each month, 5:30 p.m. Details are always available on Facebook! The next meeting is on March 7 at the Henry Clay Law Office and First Presbyterian Church (both on N. Mill between Short and Second Sts.). Click to see Kaintuckeean write-ups on previous deTours.
Sources: kentucky.com; ky120 (Fayette); local.lexpublib.org; NRHP; walkLEX (1st visit)

