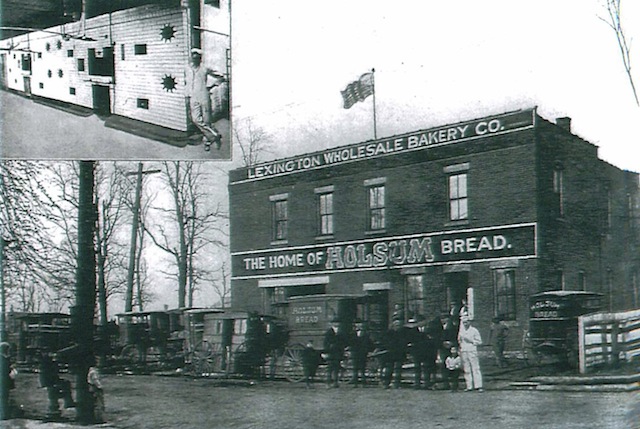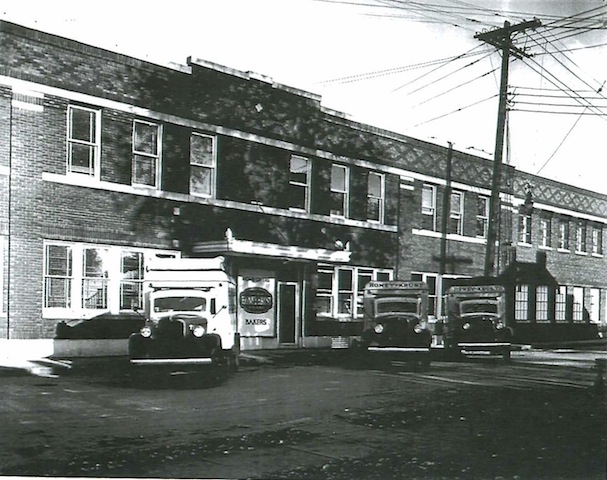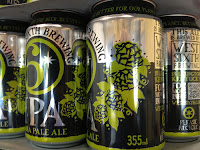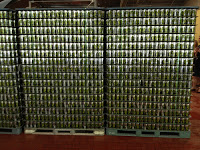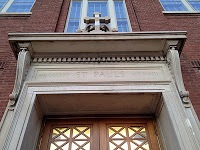For those who cannot wait until an upcoming write up of last night’s Blue Grass Trust deTour, here are some photos. See you next month!
Category: Tours
Botherum, Lexington’s Taj Mahal
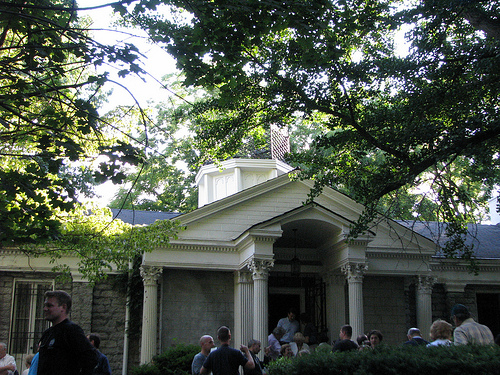 |
| The Botherum – Lexington, Ky. |
At the heart of downtown Lexington’s historic Woodward Heights neighborhood is the Botherum, a circa 1850 mansion. Today, the property is owned by Dale Fisher and Jon Carloftis, but the land itself was once the northeast corner of Col. Robert Patterson‘s original 400-acre tract, granted him in 1776.
It was here, in the middle of the nineteenth century, that lawyer and banker Madison C. Johnson, that “the fascinating residence known as Botherum … [was] erected by local builder-architect John McMurtry.” Like many Lexingtonians of his day, Johnson was a “cultivated man” whose interests varied greatly. An amateur astronomer, Johnson incorporated into the design the wrought iron octagonal parapet from which he could view the heavens.
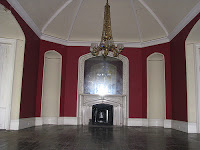 |
| Drawing Room at Botherum |
It is believed that Johnson worked closely with McMurtry on the home’s design, incorporating personal details into the originally U-shaped mansion that combines Grecian, Roman, and Gothic elements. Within the U was an enclosed garden, no doubt to satisfy other of Johnson’s varied tastes. The walls of the Botherum vary too in material: while many are of rough limestone others are of brick construction with a plaster surface to give only the appearance of stone.
Despite his own personal touches, McMurtry was not commissioned to build Johnson a temple for himself. Rather, the Botherum was built to honor the memory and Johnson’s love for his wife who had died some twenty-three years earlier in childbirth. The story parallels that of the grief stricken Shah Jahan whose love for his wife, who also died in the delivery of a child, inspired the construction of India’s Taj Mahal.
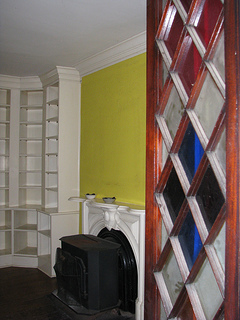 |
| Bohemian Glass Doors |
Johnson’s affection for his late wife, Sally Ann, was also noted because Johnson believed himself physically ugly and found his wife quite the opposite. Johnson’s belief of his own appearance may have been his greatest challenge. Upon graduation from Transylvania College, Johnson had his diploma sent to him and his valedictory address read by the college president so that he would not be compelled to take the stage.
Johnson collaborated with Henry Clay (their friendship enough that Clay gifted Johnson with the massive gingko tree now in front of Botherum) and became a confidant for Abraham Lincoln. It is said that Johnson even rejected an offer by Lincoln to serve as Secretary of the Treasury for his fear of joining the Washington social scene was too great.
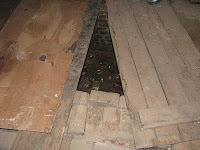 |
| Floor boards covering a possible root cellar beneath the basement floor. |
It is unclear if his lack of confidence in his personal appearance kept Johnson from having house guests, but he did construct a small guest house to the rear of Botherum for the occasional guest. Some ‘guests’, however, were permitted to stay in the house particularly those seeking their freedom on the underground railroad. Although the particularities are unknown, one can imagine Madison C. Johnson concealing the “fugitives” in the root cellar beneath the original basement kitchen – a kitchen which itself was and is accessible only by trap door.
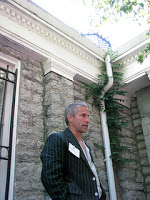 |
| Dale Fisher, one of the new Botherum owners |
Madison C. Johnson was a noted businessman in Lexington having been president of the Northern Bank of Kentucky and having helped to establish the Lexington Cemetery. Before his death, the U-shaped Botherum was closed and the central garden removed. Above it, a central room joined the master floor plan. Johnson died in 1886 and his heirs immediately sold the Botherum and the surrounding acreage to J.C. Woodward. Within a year, a city map identified a subdivided Woodward Heights subdivision.
Given its impressive stature and romantic inspiration, it is almost a footnote to recall that prior to McMurtry’s architectural additions, the home was a simple, three-room farmhouse. From its humble beginnings, Madison Johnson remembered and honored the legacy of his deceased wife with a beautiful home which draws crowds to this day.
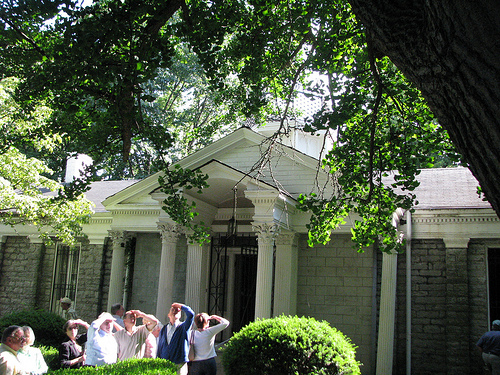 |
| Botherum – Lexington, Ky. |
Additional photos of the Botherum are available on flickr.
Also, here are a few pictures from the Historical Buildings of America Survey (1940).
Source: NRHP (Botherum); NRHP (Woodward Heights)
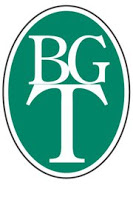
The Bluegrass Trust for Historic Preservation hosts a monthly deTour for young professionals (and the young-at-heart). The group meets on the first Wednesday of each month at 5:30 p.m. Uniquely, and because of our nation’s celebration of independence, our next meeting is MONDAY, July 2 with more details on Facebook! You can see Kaintuckeean write-ups on previous deTours by clicking here.
Five Brews and Endless Possibilities at The Bread Box
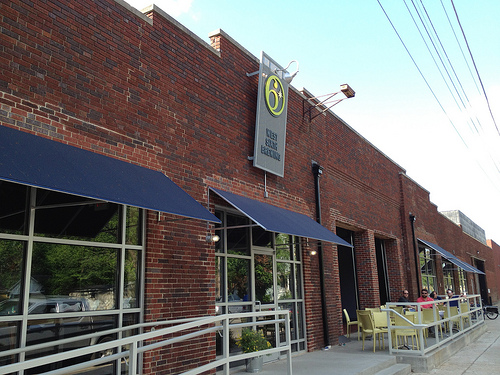 |
| West Sixth Brewing Company |
Lexington’s newest brewery, West Sixth Brewing Company, is the flagship of The Bread Box which is a commercial redevelopment of the old Rainbo Bread Company building at Jefferson and Sixth Streets in the Northside Neighborhood. The oldest part of the building was constructd as the Holsum Bread Company in the 1890s. A series of renovations and hame changes (Honey-Krust, Rainbo) kept the bread factory going until it finally closed in the early 1990s.
| The Breadbox, ca. 1919 (l) and 1940s (r). Photos courtesy West Sixth Brewing Company | |
Our tour occurred after a day of cooking beer – a seven hour process that will be followed by a couple weeks fermenting. Before long, the ancient recipe of water, grain, yeast, and hops will develop into one of the five craft brews produced at West Sixth: wheat, an IPA, an amber, a brown ale, and a stout are all excellent products worthy of more than a tasting. As Lexington’s mobile food truck develops, the location will be an excellent locale to get some tasty street food and a cold brew. Of course, there are other developments going on inside the Bread Box that will result in some other in-house food options.
Consider FoodChain – a non-profit fighting hunger and educating about urban indoor agricultural production. In a hands on way, they’ll be utilizing waste from the beer cooking process to feed the tanks of farm-raised tilapia. The CO2 produced by the tilapia will bubble up to the surface of the tanks where micro greens will grow. And, according to our tour guide, a local restauranteur will open later this year a walk-up fish restaurant using FoodChain product. I’m looking forward to some tasty fish-n-chips with my Sister Sue Stout.
Other groups calling the Bread Box home are Broke Spoke (a non-profit community bike shop), an artists’ cave, Cricket Press and the practice ring for the Roller Girls of Central Kentucky (ROCK). ROCK’s practice facility at 18,000 square feet is the largest room in the massive 90,000 square foot building.
The building’s scale, and some of its features, were exactly what the four guys who started it all wanted. Ben, Brady, Joe, and Robin wanted to start a brewery and searched Lexington for the right facility and found what the cavernous structure at West Sixth and Jefferson — already complete with a quality roof, fire code-satisfying sprinklers, a massive walk-in cooler and other features that would help expedite production. Production has moved along exceptionally fast and they are well ahead of expectations. Their IPA is a best seller and is the first canned craft beer in Kentucky – an accomplishment in scale since the minimum can order from the only vendor in the country is 100,000 units. The pallets, pictured at right, are only two of several scattered around the building. The can’s design is also acclaimed by Paste Magazine as one of the top craft brew labels in the country.
Adding to a growing beer scene in Lexington, the West Sixth Brewing Company is a welcome addition. The mission of its owners, culminating in The Bread Box, is also a huge boost for Lexington’s growing Northside. The area is destined to redevelop and hopefully other investors maintain the historic character that exists at 501 West Sixth.
Additional photos of The Bread Box and West Sixth Brewing Company are accessible on flickr. You really should check these out — the building is awesome!

The Bluegrass Trust for Historic Preservation hosts a monthly deTour for young professionals (and the young-at-heart) to a local historic site that has been well-preserved and restored – the group meets on the first Wednesday of each month at 5:30 p.m. Details are always available on Facebook! Our next meeting is Wednesday, June 6 where we will explore the historic Botherum on Madison Place in the Woodward Heights neighborhood! You can see Kaintuckeean write-ups on previous deTours by clicking here.
Henry Clay Law Office
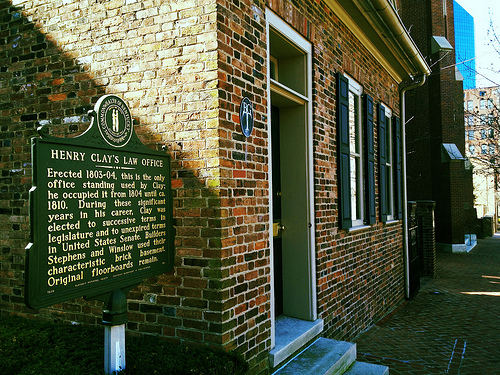 |
| Henry Clay Law Office – Lexington, Ky. |
Historic preservationists are often faced with a difficult question: which version of history should we preserve? A great illustration of this question exists on Lexington’s North Mill Street. The Henry Clay Law Office, which is the home of the Henry Clay Center for Statesmanship, is a one story brick building adjacent to First Presbyterian Church. Henry Clay had the building constructed in 1803 as his law firm while he and his wife, Lucretia, lived across the street.
The building served as Clay’s law office until September 1810. While there, Clay was elected to the successive terms in the Kentucky legislature from 1803 to 1809 and was twice named (1807 and 1810) to fill unexpired terms in the United States Senate. Clay, the “Great Compromiser,” continued to grow in stature and prestige after he left his Mill Street office.
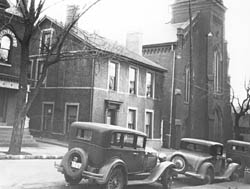 |
| Henry Clay Law Office, ca. 1934 Photo: J. Winston Coleman, Jr. Special Collection, Transylvania University |
Despite its famous occupant, there is little architecturally significant about this small 22 by 20 foot structure. An 1830 addition encapsulated the little, old law office into a larger two-story structure but left intact the four walls, floorboards and chimney.
The building, circa 1830, is fairly historic in its own right even if it does envelops a structure twenty-seven years its senior? Preservationists in this case opted for the older structure which was tied to the building’s most important occupant.
In the late 1960s, the adjacent church owned the land and was prepared to raze the two-story structure when preservationists and the Commonwealth of Kentucky stepped in. Recognizing the historic value, the Commonwealth acquired the building and carefully demolished the 1830 exterior to uncover the good condition of the 1803 building. Through 1971, a detailed restoration took place that involved the turning of each exterior brick on the building. This was done because the clapboard siding once attached had damaged the brick’s then-exterior; now turned, the inside faces out and the building looks its original, 1803 self. Ultimately, the same church that once sought to demolish the building reacquired it and used it for various purposes before leasing it to the Center for Statesmanship.
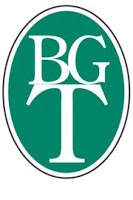
The Bluegrass Trust for Historic Preservation hosts a monthly deTour for young professionals (and the young-at-heart). The group meets on the first Wednesday of each month at 5:30 p.m. Details are always available on Facebook! Our next meeting is Wednesday, May 2 where we will explore The Bread Box (501 W. Sixth St.)! Join us by meeting at West Sixth Brewing Company!! You can see Kaintuckeean write-ups on previous deTours by clicking here.
Lexington’s History Encapsulated in First Presbyterian Church
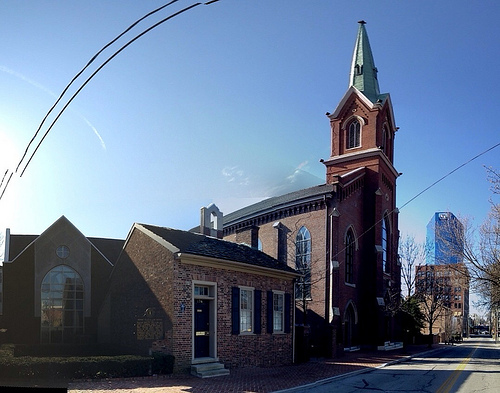 |
| First Presbyterian Church – Lexington, Ky. |
Under an old Virginia law, the city or town acting as county seat could only have a church of the Anglican persuasion within her limits. Baptists, Methodists, Presbyterians and others located their houses of worship outside of the city limits in order to circumvent the establishment law.
In 1784 Virginia, the area known as Kentucky today remained part of Virginia. Lexington had already been established as the county seat of Fayette and thus the establishment law applied here as well. Circumventing it, the people of Mount Zion Presbyterian Church established their church home beyond the city limits on a 190-acre tract in the vicinity of today’s Agriculture Experimental Station at the University of Kentucky, near the corner of South Limestone and Huguelet.
Mt. Zion counted among its members some of Lexington’s most prominent eighteenth century names: Robert Patterson and John Maxwell. By 1792, a location closer to town was sought and found by the courthouse square at Cheapside. Yet it was the same convenience and centrality which brought the Presbyterian congregation to the center of town that took it away — the noise was just too great. So in 1808, the church again relocated to the corner of Broadway and Second streets where it constructed a temporary one-story meeting house.
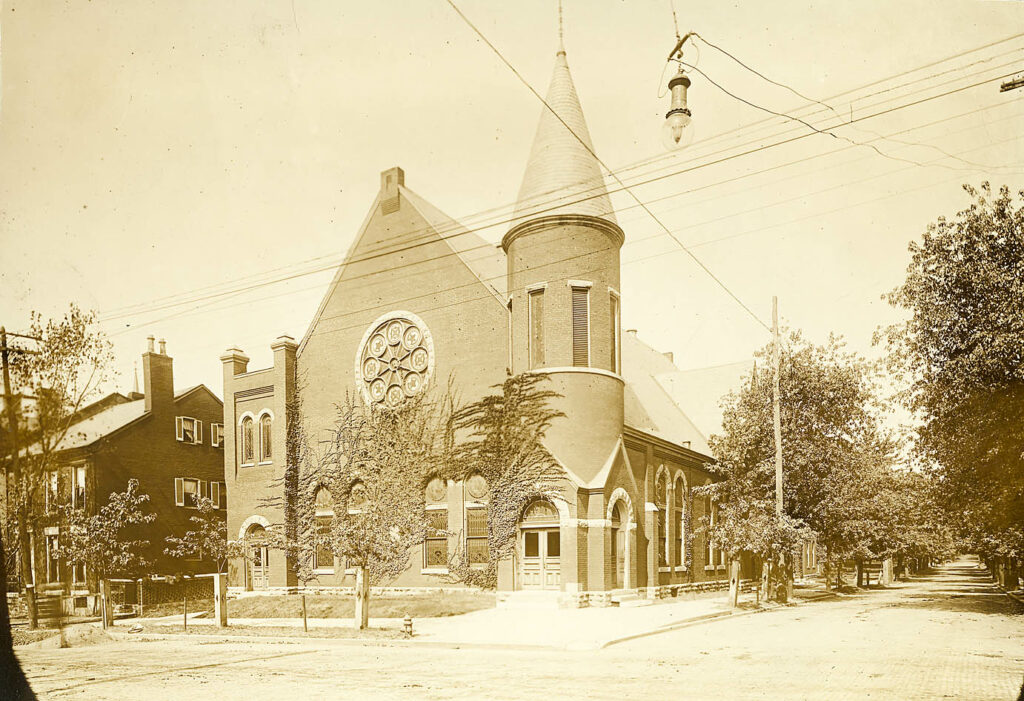 |
| First Presbyterian Church, later Broadway Christian Photo: Louis Edward Nollau (KDL) |
During an 1817 service at the old meeting house, two women visiting (but not having joined) First Presbyterian were struck and killed by lighting. The following week, another church’s minister proclaimed it a classic lesson in procrastination and urged quick heed.
Benjamin LaTrobe was contacted and consulted for the erection of a new house of worship. Plans were drawn, but the vision never completed. Instead, a two story brick church was built on the same location in 1857. When First Presbyterian (as the congregation had been remonikered) left Broadway in 1870, the incoming Broadway Christian Church took its place where the first sermon pronounced it to be the “first Christian sermon to be preached in this building.”
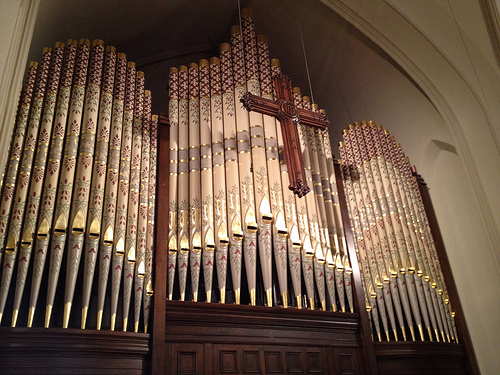 |
| Organ at First Presbyterian – Lexington Ky. |
Until the new church on Mill Street was completed in 1872, the First Presbyterian congregation met in the Melodeon Hall on Main Street. Originally four bays deep, the First Presbyterian Church on Mill Street cost approximately $338,000 to construct. It is a beautiful construction in the Gothic style and it was designed by Cincinnatus Shryock. It prominently features an eighteen foot square, 180 foot tower/spire at Mill Street while its Market Street side was added on in 1897 to add a fifth bay as well as the wonderful Kimble organ. The organ pipes were recently discovered to have been originally stenciled and this design has been reincorporated.
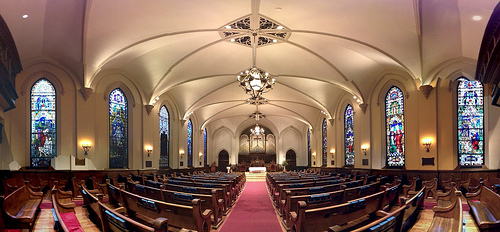 |
| First Presbyterian Church Sanctuary – Lexington, Ky. |
The ten stained glass windows are each unique and were installed over a number of years following the 1897 addition. Money for these improvements came from pew rentals, while the loose plate offerings were used for incidentals and to aide the poor.
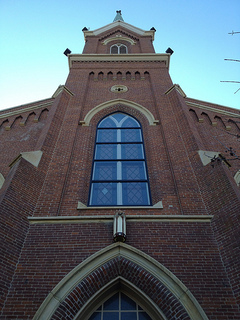 |
| First Presbyterian Church |
First Presbyterian (k/a Mt. Zion)’s first minister was Adam Rankin. A great speaker, but highly opinionated, Rankin shared his duties between the Lexington church and the Woodford County congregation as Pisgah. Controversially, he withheld communion from parishioners who liked Isaac Watts’ paraphrased hymns (the lyrics paraphrased scripture). Ultimately, the Transylvania Presbytery removed Rankin from the pulpit.
Another noted minister was Rev. Robert J. Breckinridge who was known as the “Napoleon of the Pulpit.” Serving from 1847 to 1853, Breckinridge was known for his strong favor of education. For his views, Governor Owsley (a very pro-education governor) named him Kentucky’s first superintendent of public instruction.
The Civil War found a splintering First Presbyterian Church as its members loved the Union but wanted to keep their slaves. By the end of the war, however, the split couldn’t be avoided. The suspension of habeus corpus and emancipation caused a major rift in the congregation and the congregation of Second Presbyterian. From 1866 until the 1880s, each of the two churches had two separate congregations with separate ministers with each aligning with either the northern or southern wings of the Presbyterian church.
The two wings of the Presbyterian Church were reunited in 1968 and the church remains one of Lexington’s finest. The church’s duration and functions (e.g., John Cabell Breckinridge’s 1875 funeral) have witnessed nearly all of Lexington’s storied history.
ky360: First Presbyterian Church
Flickr Photo Album of First Presbyterian Church
Sources: deTour; First Pres. Church History; KDL; NPS; NRHP

The Bluegrass Trust for Historic Preservation hosts a monthly deTour for young professionals (and the young-at-heart) to a local historic site that has been well-preserved and restored – the group meets on the first Wednesday of each month at 5:30 p.m. Details are always available on Facebook! Our next meeting is Wednesday, April 4 where we will explore the North Limestone neighborhood! Join us by meeting at Al’s Bar!! You can see Kaintuckeean write-ups on previous deTours by clicking here.
ky360: First Presbyterian Church Sanctuary in Lexington
Last Wednesday, the Blue Grass Trust deTour to First Presbyterian Church revealed a beautiful sanctuary and other fascinating bits of history. I’ll post soon, but check out this ky360 panorama taken from the rear of the sanctuary of the North Mill Street Church.
On another note, there is a tremendous amount going on right now so posting will be more sporadic and limited for the next few weeks. Blame me… and basketball!
Fayette County’s old courthouse is all history
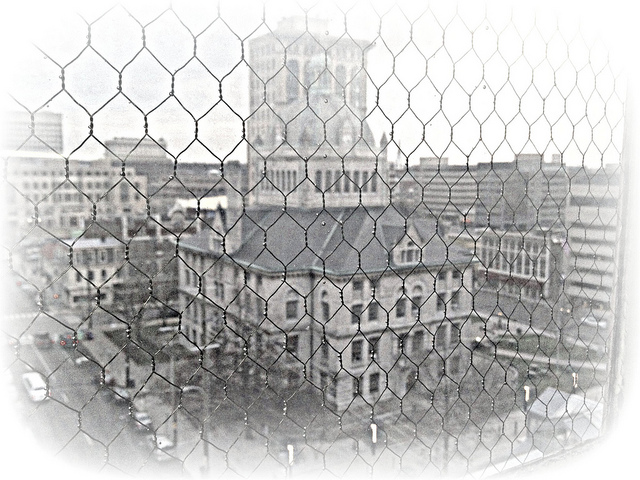 |
| The old Fayette County Courthouse – Lexington, Ky. |
Even before a courthouse first occupied this site, it was an important center of Lexington. In fact, the first schoolhouse in the Commonwealth was built on the site in 1783. It was there that John “Wildcat” McKinney, the schoolteacher, was attacked by and fought off a wildcat that had entered the school.
Fayette County’s first three courthouses were torn down or sold, the fourth burned on May 14, 1897, and the fifth courthouse remains standing on the footprint of its two immediate predecessors. That fire in May 1897 occurred when the courtroom was full of fifth graders taking their year end exam. The smoke and fire caused great calamity throughout the building as adults scurried around with great difficulty and confusion, yet these fifth graders assembled a single file line before safely exiting the building.
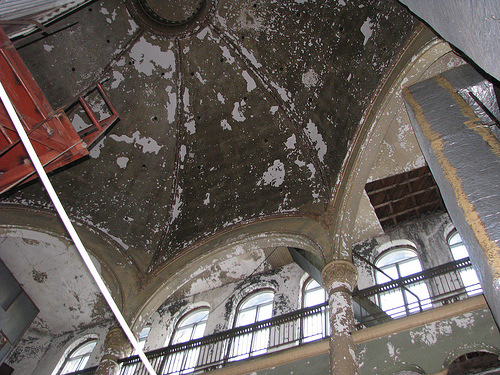 |
| A sneak peek of the HVAC-filled dome |
Visiting the 1898 courthouse is particularly special when the historic dome becomes visible. As written following my 2009 visit to the old courthouse, “Prior to the renovation, visitors inside the courthouse would have marveled at a grand staircase as they gazed up 107 feet to the dome ceiling. The dome, picture above, was painted a blue with dozens of lights which would have illuminated the dome – then one of Lexington’s tallest structures – and the surrounding area. The use of these electric lights in 1900 was groundbreaking; only Paris, France (the “City of Lights”) was using lightbulbs in such innovative ways. The lights would also have illuminated the beautiful interior – the carvings and paintings reminiscent of a 14th century Tibetan palace.”
The 1898 courthouse was designed by the Cleveland, Ohio architecture firm Lehman & Schmitt, who also designed their own city’s Cuyahoga County Courthouse. The Fayette County Courthouse is a fantastic example of Richardsonian Romanesque architecture. In the shape of a Greek cross, though appearing almost cubic, the courthouse has an entrance on each of its four sides. Each entrance is marked by a large round arch and a shallow balcony above. The corbels supporting these balconies feature facing ranging from grotesque to “resembling characters from the Canterbury Tales.”
The clock in the belfry survived the 1897 fire and has been preserved through history to 1806. On the hour, you can still hear the bell mark the hours of the day just as that same bell did for the ears of Henry Clay, John Breckinridge and Abraham Lincoln.
In 1951, plans were moving forward to demolish the 1898 courthouse despite opposition from, as the Lexington Leader called them, “sentimentalists.” The 1951 plan would have transformed the block: “raze the present courthouse; widen Cheapside; build a county building to house businesses, county offices, courtrooms and the county jail at the corner of Cheapside and Short street; put a two-deck parking lot at Short and Upper streets; build a parking garage beneath the county building and the parking lot; sell the jail and the part of the courthouse square that fronts on Main street.” A chief proponent of this new plan was County Commissioner Dudley Burke who, frustrated with the insufficient space in the half-century old structure, wanted “to tear this damn thing down and building a new building.”And although the plan was supported by the chamber of commerce, it ultimately floundered.
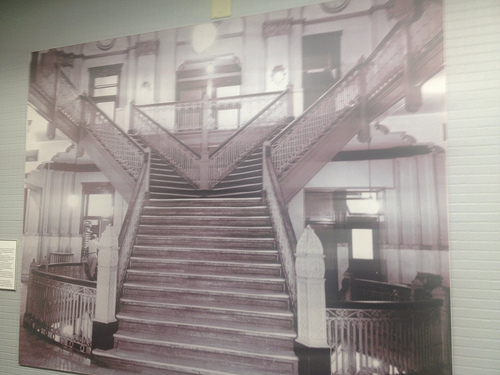 |
| The Old Grand Stairway Remembered |
The space issues, however, did not go away, because five courtrooms had been squeezed into a building designed for one. A 1961 plan called for adaptive reuse. While preserving the façade of the historic courthouse, its inner workings (including the palatial atrium) would be filled with HVAC, an elevator system and restrooms.
A grand jury convened in 1987 focused on the possible solutions to the lack of community interest in the courthouse square which had become to be visibly seen by the growing layers of bird droppings on the lawn’s memorials.
In 2002, the old courthouse closed when the new courthouse complex opened a couple blocks away on North Limestone Street. The old courthouse is the home to several museums, most notably the Lexington History Museum, which opened in 2003. Fundraising is underway to restore the old courthouse to its original glory and provide a beautiful home for these great museums.
Additional photographs are available on flickr.

The Blue Grass Trust for Historic Preservation hosts a monthly deTour for young professionals (and the young-at-heart) at a local historic(al) site. Meetings are on the first Wednesday of each month, 5:30 p.m. Details are always available on Facebook! The next meeting is on March 7 at the Henry Clay Law Office and First Presbyterian Church (both on N. Mill between Short and Second Sts.). Click to see Kaintuckeean write-ups on previous deTours.
Sources: kentucky.com; ky120 (Fayette); local.lexpublib.org; NRHP; walkLEX (1st visit)
Restored Parochial School on Lexington’s Short Street is a New Testament to Adaptive Use
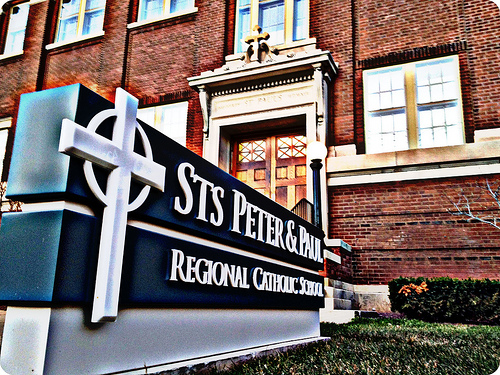 |
| W. Short St. Campus, Sts. Peter & Paul Catholic School – Lexington, Ky. |
Old meets new at the main campus of Sts. Peter & Paul School on Lexington’s West Short Street. The two story school at Saunier Avenue (formerly Sycamore Street) first opened in 1915. For seventy-three years, the St. Paul School met educational needs of the parish. Shrinking attendance, however, forced the diocese to close the school in 1988. A few years ago, a resurgence in numbers and a major renovation/expansion of the campus brought new life to the beautiful, historic school.
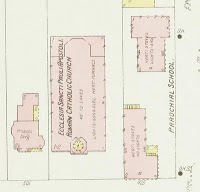 |
| Sanborn Map (1907); Source: KDL |
This two story classical revival building on West Short Street first rose from the ground in 1913. The cornerstone was laid on December 14, 1913 in a ceremony presided over by the Bishop of Covington, Right Rev. C. P. MaesIts brick facade is set back from West Short Street, leaving westward pedestrians (and at one time automobiles) with an undisrupted visual approach to the St. Paul’s church.
This visual approach was a positive change for the parish as the building previously had no set-back as can be seen on the 1907 Sanborn insurance map of Lexington.
| Am. Arch. & Architecture, v. 103 |
With seven bays atop a high foundation, the building is quite impressive. It was designed by L. K. Frankel, a professor of mechanical engineering at the State University (now the University of Kentucky) at a projected cost of $30,000. Frankel was also a State College alumnus who was underpaid by the College for his work as professor as acknowledged by State College President James Patterson in his annual report to the governor:
| State College Annual Report to the Governor, 1903/04 |
It is clear that Frankel did stay at State College, for it was this project some ten years later which left his name forever etched into Lexington’s architectural landscape. A literal etching exists in the pediment above the West Short Street entrance: “St. Paul’s” with the Roman numerals for 1865 (the year of the church’s cornerstone, MDCCCLXV) and 1913 (the year of the school’s cornerstone, MCMXIII) on either side.
A parochial school, however, did exist on the site before the erection of St. Paul’s. In fact, St. Paul’s was preceded by St. John’s Male Academy which was begun by a Mr. Lamb in 1867. In 1887, the sisters of Charity of Nazareth took over the school and renamed it St. Paul’s. A late twentieth-century merger with neighboring parish school St. Peter’s created the Sts. Peter & Paul Catholic School.
 |
| Lucille Caudille Theatre |
For many years, a utilitarian metal awning allowed weather-protected entrance into the parochial school. Fortunately, this awning was removed and the original lamps on either side of the West Short Street entrance were restored in the recent renovation. The renovation also included a major renovation with new classrooms. Many organizations and individuals stepped up to the plate so that this historic building could once again thrive: Knights of Columbus (gymnasium); Alltech (science labs); and the Lucille Caudille Little Foundation (theatre).
Today, nearly 500 students in grades one through eight learn in this modern environment that embraces its historic roots. First floor classrooms retained original hardwood flooring, tall ceilings and enormous windows. A cross in the hallway is made up of tiles painted with student self-portraits; the tiles themselves were from the church’s old baptistry. But even before the renovation, this wonderful institution was in 2006 properly recognized as a Blue Ribbon School.
For more photos from Sts. Peter and Paul, check out flickr.
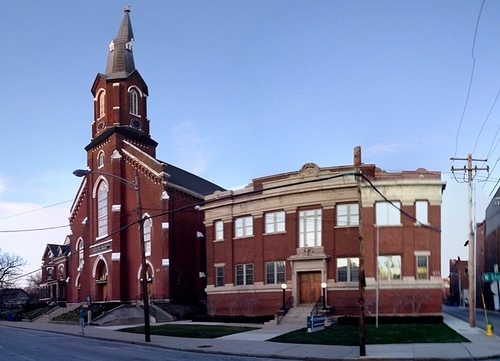 |
| St. Paul’s Catholic Church & Sts. Peter & Paul School – Lexington, Ky. |

The Bluegrass Trust for Historic Preservation hosts a monthly deTour for young professionals (and the young-at-heart) to a local historic site that has been well-preserved and restored – the group meets on the first Wednesday of each month at 5:30 p.m. Details are always available on Facebook! Our next meeting is this Wednesday, February 1, 2011. Please join us outside the Lexington History Museum (the old courthouse) where we will have the opportunity to get a behind the scenes tour! Join us!! You can see Kaintuckeean write-ups on previous deTours by clicking here.
walkLEX: Bellini’s Anchors a Block of Restoration
 |
| West Main Street (123; 119-115; 111-107; 105-101) – Lexington, Ky. (The Same Block in April 2010 and circa 1920) |
Opposite Centrepasture has again become one of downtown Lexington’s grandest blocks. The block’s renaissance kicked off when Bellini’s opened in 2003. Its owners have restored the first floor of 115-119 West Main, a structure designed in the Italianate style by local architect Cincinnatus Shryock in 1869. This five-bay, three-story structure appears sufficient in height to be five stories. It is, however, its third floor ballroom that makes the structure so unique.
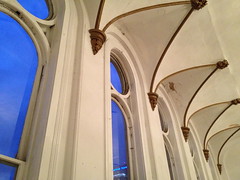 Surrounded on two-stories, the Shryock-designed building has beautiful round-top windows that allow an incredible amount of light onto the third floor ballroom. What is now a tremendous asset for Bellini’s, but the space is a reminder of the building’s original purpose. Atop is a French Second Empire Mansard roof that is incredibly unique for the region.
Surrounded on two-stories, the Shryock-designed building has beautiful round-top windows that allow an incredible amount of light onto the third floor ballroom. What is now a tremendous asset for Bellini’s, but the space is a reminder of the building’s original purpose. Atop is a French Second Empire Mansard roof that is incredibly unique for the region.
The building was built by the Odd Fellows fraternity and stands as a symbol of the optimism experienced in Lexington immediately following the Civil War when citizen’s concerns went from conflict to prosperity and the arts. And although the era provided Lexington with another opportunity to return to its former status as an Athens of the West, that train had already moved on to the larger cities. Still, Cincinnatus Shryock created a multi-use masterpiece. Wrote the Gazette: it was “one of the handsomest buildings in the state. The Odd Fellows retained the whole third floor … which has been subdivided so as to suit their purposes, clearing one large hall which has been fitted up most sumptuously and with exquisite taste!”
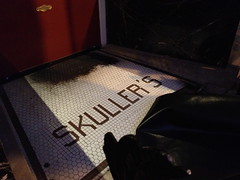 The first floor, marked by cast iron Corinthian columns, contained two separate storefronts flanking a stairwell to the upper levels. Law offices occupied the second floor and, as noted, the Odd Fellows Lodge the third. Today, the second floor is half vacant and half apartments with Bellini’s hoping for the opportunity to add additional “large party” space on the second floor. The eastern front, 115 West Main, once housed Skuller’s Jewelry for the better portion of the 20th century. Although Skuller’s closed in 1984, its name remains as inlaid tile hidden just below the mat outside the front door.
The first floor, marked by cast iron Corinthian columns, contained two separate storefronts flanking a stairwell to the upper levels. Law offices occupied the second floor and, as noted, the Odd Fellows Lodge the third. Today, the second floor is half vacant and half apartments with Bellini’s hoping for the opportunity to add additional “large party” space on the second floor. The eastern front, 115 West Main, once housed Skuller’s Jewelry for the better portion of the 20th century. Although Skuller’s closed in 1984, its name remains as inlaid tile hidden just below the mat outside the front door.
 |
 |
Skuller’s Clock, built by Pennsylvania’s Brown Street Clock Company, was removed as part of the Main Street beautification project with hopes of restoring it. At fourteen feet tall, the two-faced clocked atop a fluted iron column is a Lexington landmark in its own right. When it was removed last year, it was announced that the repair costs would be approximately $25,000. The clock remains mothballed, but to the left are pictures of how the streets cape has appeared over the years with the circa 1913 Skuller’s Clock.
Other buildings in this half of the West Main Street block (as pictured at top) are 123 West Main Street which had its façade completely restored to its 1920s appearance for the new nightclub, Trust. On the other side of Bellini’s is 107-111 West Main Street which also experienced a façade restoration in the past year. This building houses Sunrise Bakery and another Bellini’s banquet hall. At block’s end, 101-105 West Main Street has always maintained a unique façade with a fantastic terra cotta roof; it was announced earlier this week that the new owner, Dudley Webb, will restore this building as well.
This block of West Main Street contains a great concentration of historic buildings that together create a very interesting, wonderful streetscape with the Cincinnatus Shryock creation as its central masterpiece.
Additional photos of the Blue Grass Trust deTour to Bellini’s are available on flickr.
Sources: LHL; LHL; local.lexpublib.org; NRHP
walkLEX: Bakery repurposed as local art gallery Institute 193
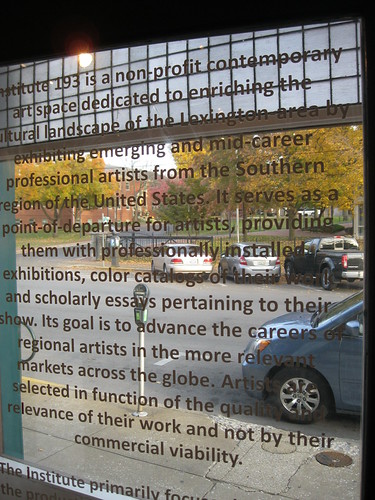 |
| Institute 193 – Lexington, Ky. |
Over time, the various owners of the building at 193 North Limestone St. in Lexington rehabilitated the structure from its former self as as a bakery-turned-warehouse to become an art gallery. Today, Institute 193, www.institute193.org, is a trampoline for local artists into larger markets. But the building has a long, yeasty history.
The building is of the Georgian Revival style, circa 1915, and is attributed to the Lexington architect Martin Geertz. It was originally home to “one of the best bakeries in the state” – operated by Mr. Muth (originally of Cincinnati). Before having this structure erected, Mr. Muth owned the Star Stream Bakery at 338 West Short Street. It would seem that by 1925, Mr. Muth had retired as he then bought a 56 acre farm near Muir Station.
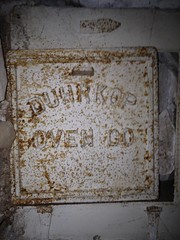 In Lexington’s competitive baking market, Muth’s facility would not sit idle for long. L.R. Drury’s bakery, a half block south at 148 North Limestone, had opened in 1914 as a small retail outlet emphasizing cakes and catering. Deliveries were made by bicycle. It was said that Drury’s was a “modern, high-class service bakery [where] modern machinery, best flour, butter and milk are used.” Filling the void left by Muth’s departure, Drury expands his operations to the southwest corner of Limestone and Second Streets. Cake and pastry operations remained at 148 North Limestone until 1930 when they were moved to 193 North Limestone bringing all of Drury’s baking operations under one roof. By the following year, Drury had “eight automobile trucks” delivering baked goods around central Kentucky. [*]
In Lexington’s competitive baking market, Muth’s facility would not sit idle for long. L.R. Drury’s bakery, a half block south at 148 North Limestone, had opened in 1914 as a small retail outlet emphasizing cakes and catering. Deliveries were made by bicycle. It was said that Drury’s was a “modern, high-class service bakery [where] modern machinery, best flour, butter and milk are used.” Filling the void left by Muth’s departure, Drury expands his operations to the southwest corner of Limestone and Second Streets. Cake and pastry operations remained at 148 North Limestone until 1930 when they were moved to 193 North Limestone bringing all of Drury’s baking operations under one roof. By the following year, Drury had “eight automobile trucks” delivering baked goods around central Kentucky. [*]
Institute 193’s gallery is perfectly designed to host a solo show. An intimate space, its white walls are plain but the historic feel of the building with its punched tin ceiling give the room texture.
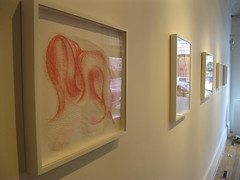 The work of Mike Goodlett, currently on display, evokes a visceral response. Trained in Cincinnati, this Wilmore artist uses a variety of mediums to separately reveal the fetishes of sexuality and cigarettes.
The work of Mike Goodlett, currently on display, evokes a visceral response. Trained in Cincinnati, this Wilmore artist uses a variety of mediums to separately reveal the fetishes of sexuality and cigarettes.
Our Blue Grass Trust deTour also explored the winding labyrinth of rooms that make up the underbelly of this and other adjoining buildings, including the restaurant le Deauville. Part of a Duhrkop Baking Company oven is still in the building’s basement. Duhrkop, a New York company founded in 1887, was a leading oven manufacturer for bakeries around the country with its first installation at the Fleishchmann Bread Company. These rarely explored rooms are a glimpse into a forgotten past.
Additional photographs of Institute 193 and the building can be viewed on flickr.

