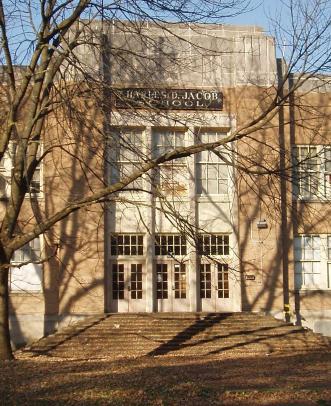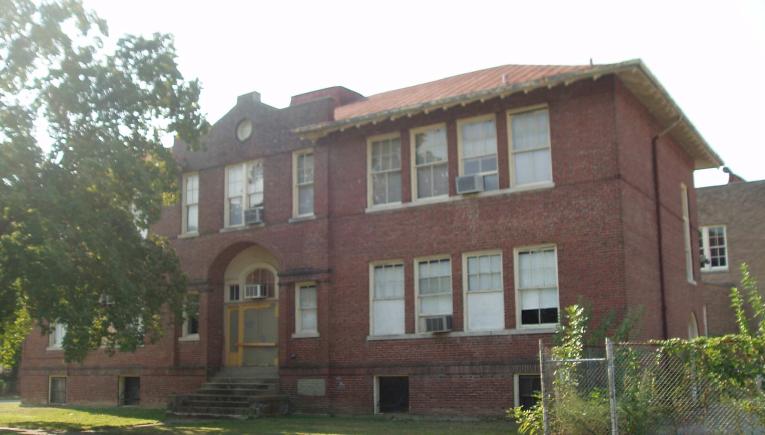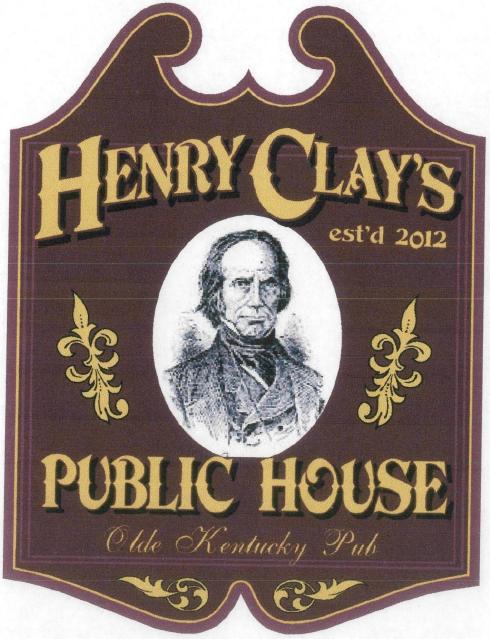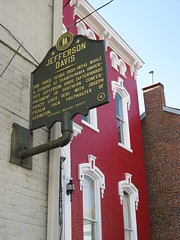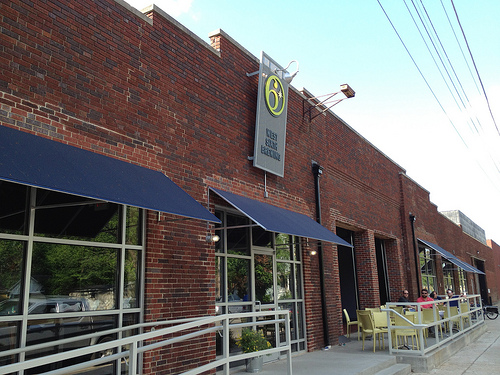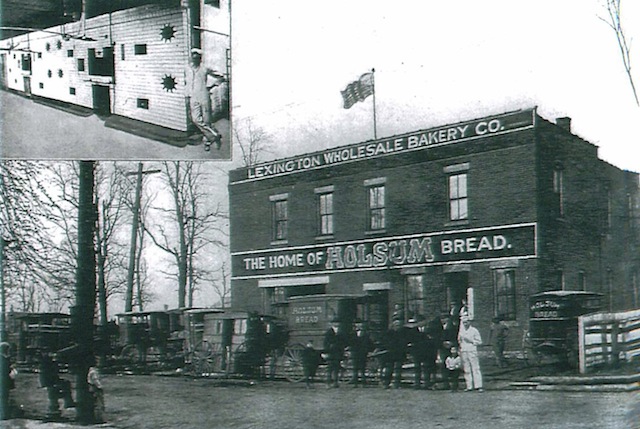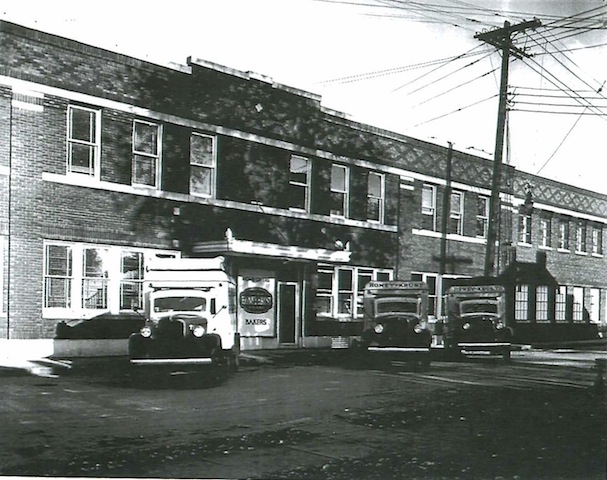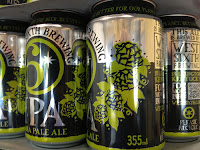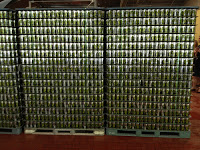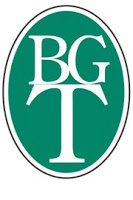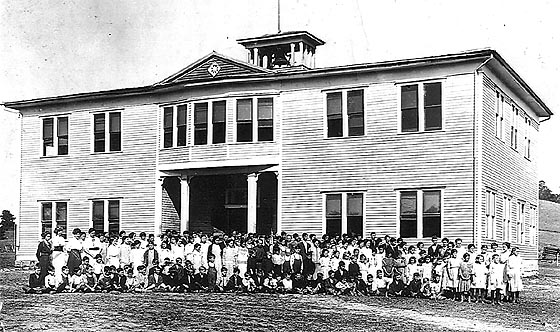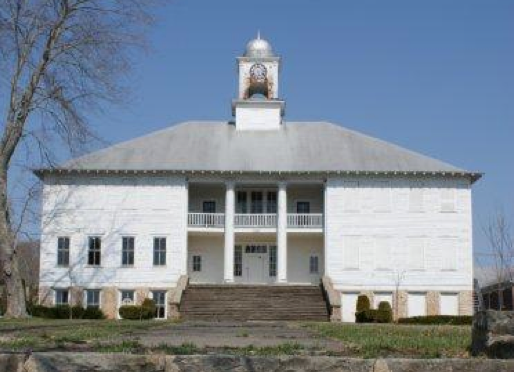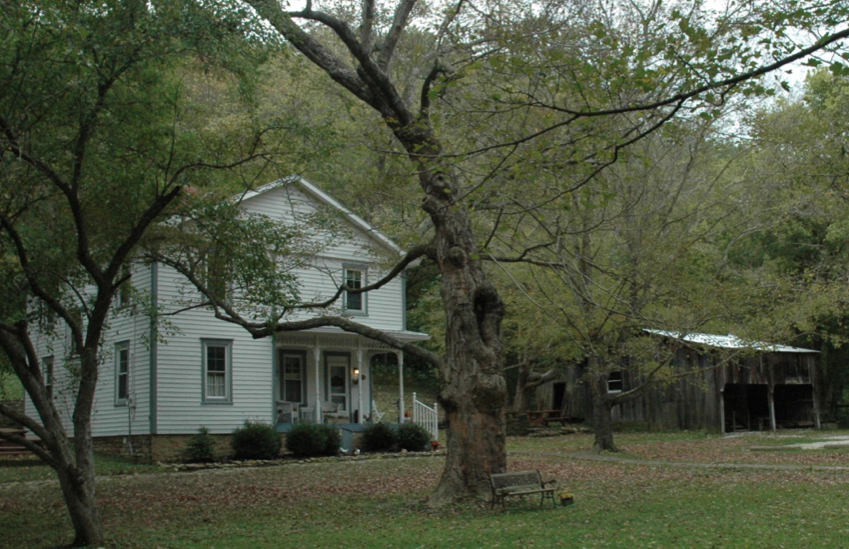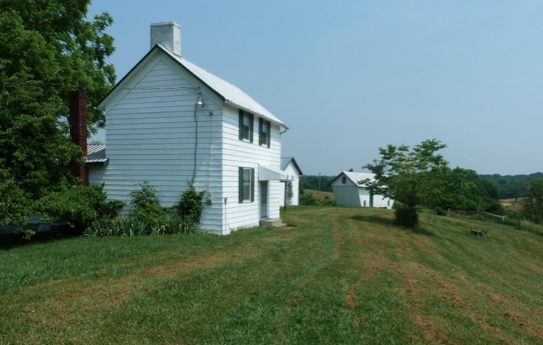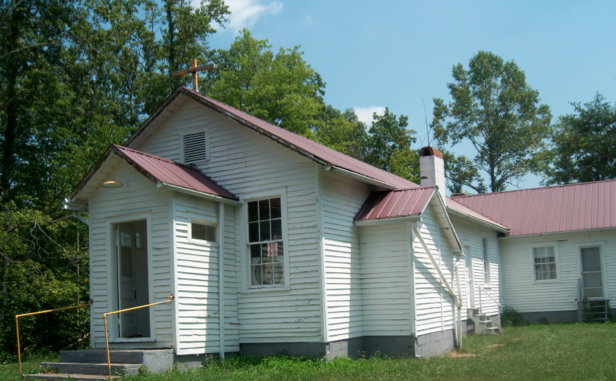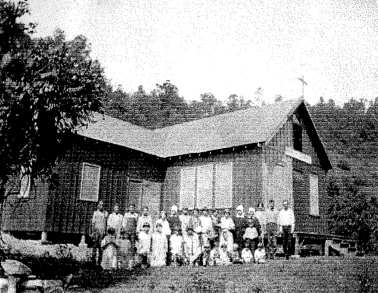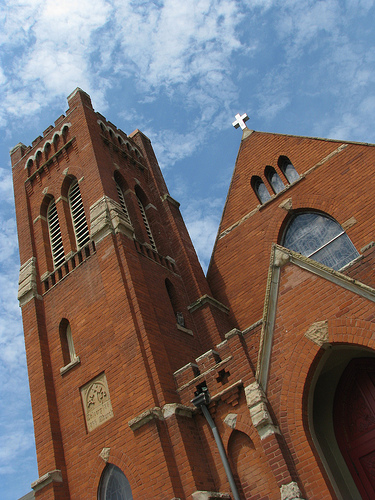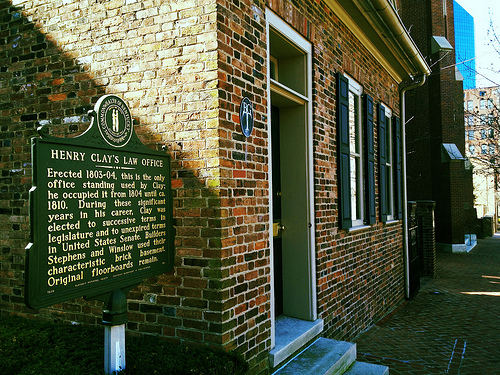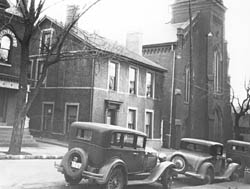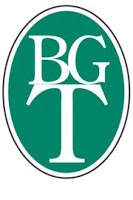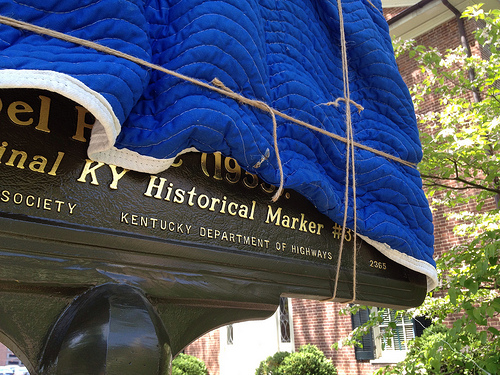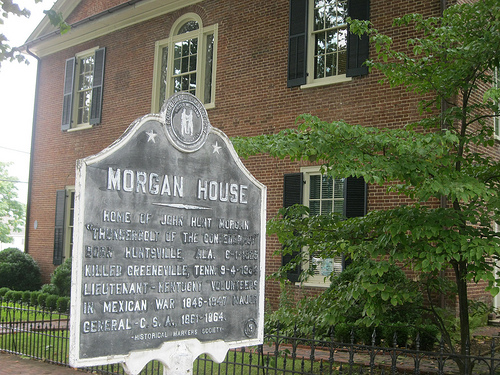 |
| Planned Community Mural, “Go Native” – Lexington, Ky. Photo: Christine Kuhn |
Lexington’s Historic Western Suburb is a destination in and of itself. There, restaurants have sprouted along Jefferson Street while historic homes make for beautiful walks along Short Street. It hasn’t always been this glamorous: the city’s garbage trucks once parked in an empty field at West Short and Old Georgetown streets.
A few spots in the neighborhood still need a little bit of TLC, particularly along Ballard Street which is an alley parallel to and north of Short Street. Enter muralist and local resident Christine Kuhn.
Kuhn has planned and begun work on her mural, Go Native, on the side of a warehouse behind Stella’s Deli on Ballard Street. The 14′ x 88′ mural will provide a lesson on native and invasive plant species utilizing imagery and text in the script common to Audubon prints.
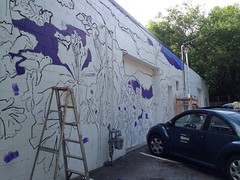 Over the weekend, the mural’s larger components were traced onto the side of the warehouse. Over the next few weeks, Kuhn will be painting on the colors. You can help! If you remember “paint by numbers” from your childhood, Christine will offer you a paintbrush and color if help is needed – just stop by and ask. Neighbors are already helping out.
Over the weekend, the mural’s larger components were traced onto the side of the warehouse. Over the next few weeks, Kuhn will be painting on the colors. You can help! If you remember “paint by numbers” from your childhood, Christine will offer you a paintbrush and color if help is needed – just stop by and ask. Neighbors are already helping out.
The project is being partially funded by an EcoArts grant from Lexington, but an additional $1,750 is needed to purchase the supplies needed to complete the project. If painting isn’t your thing, perhaps you might consider helping complete these project financially. If you can help, visit Kuhn’s website and scroll to the bottom.
This is one of several murals that have appeared on the sides of Lexington buildings in the past few years – each a welcome addition to create beauty on an otherwise bland canvas.
UPDATE: Kuhn has created a Facebook event for the mural and times to help out painting! Times are:
May 24th (today!): Noon to dark
May 26th (Sat): Noon to 4:30 pm
May 30th (Wed): Noon to dark
May 31st (Thur): Noon to dark
June 9th (Sat): Noon to dark

