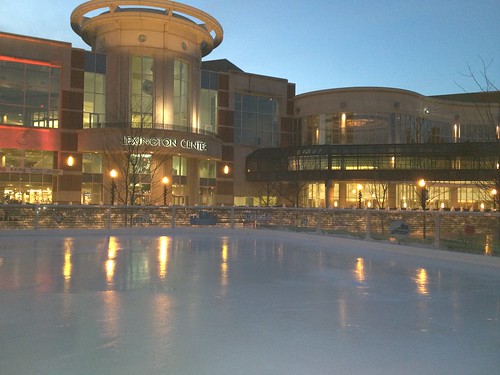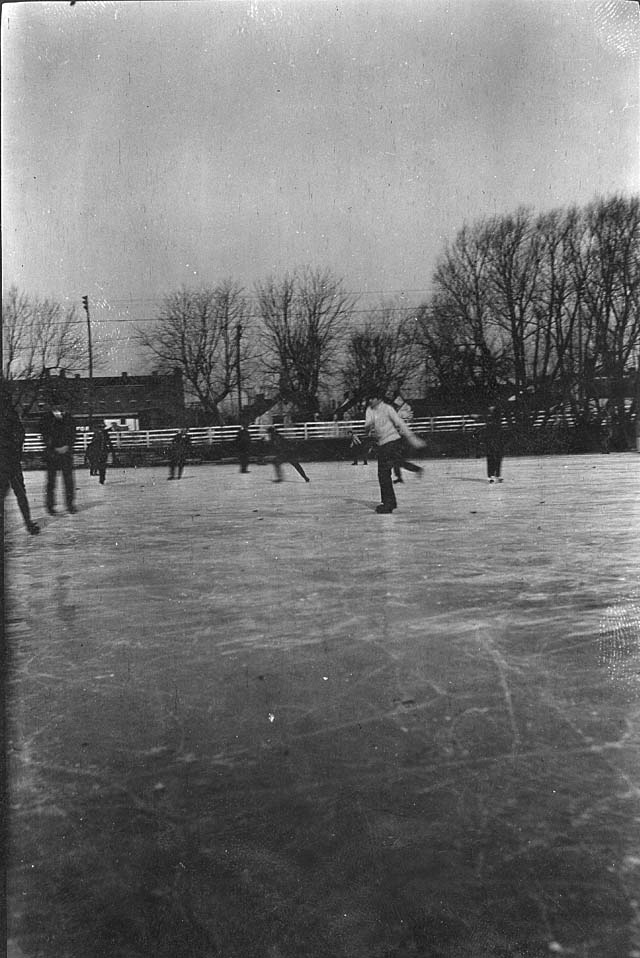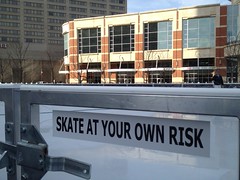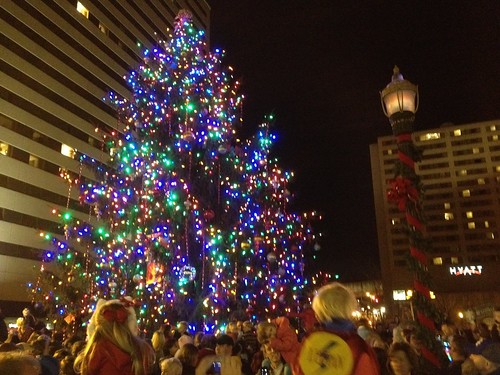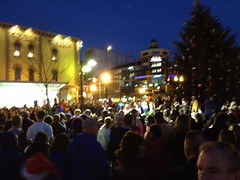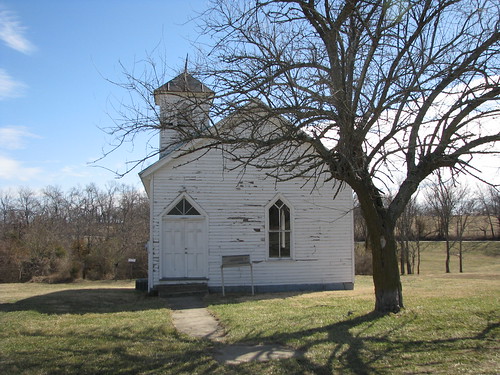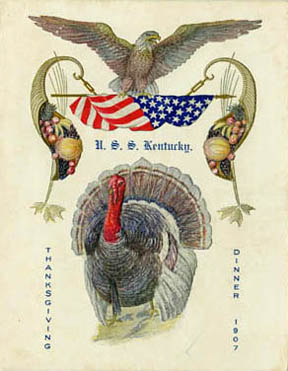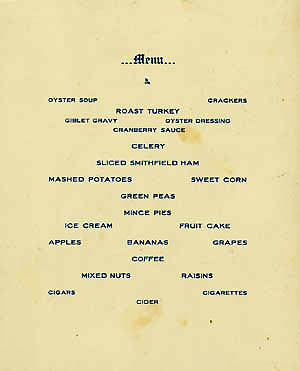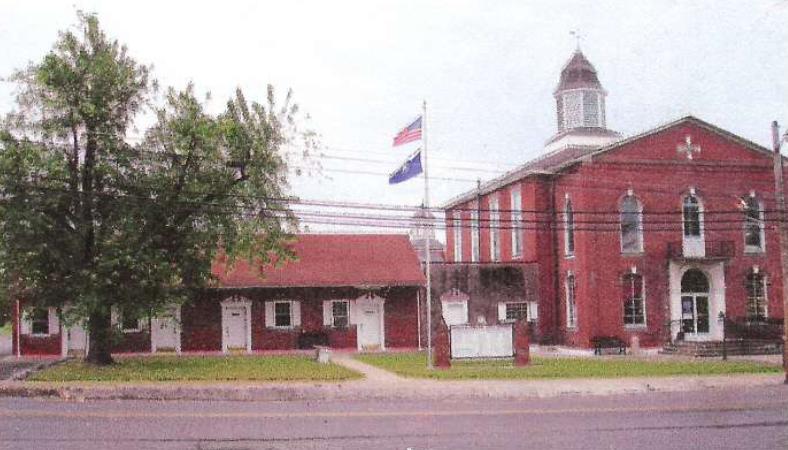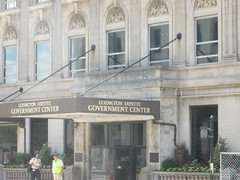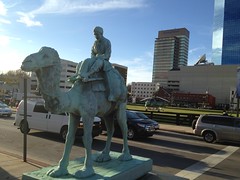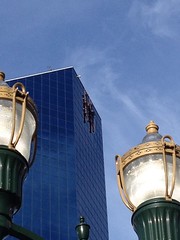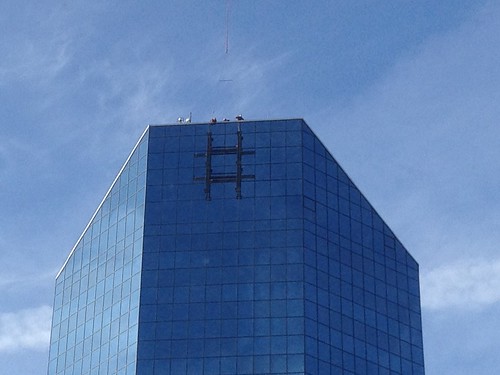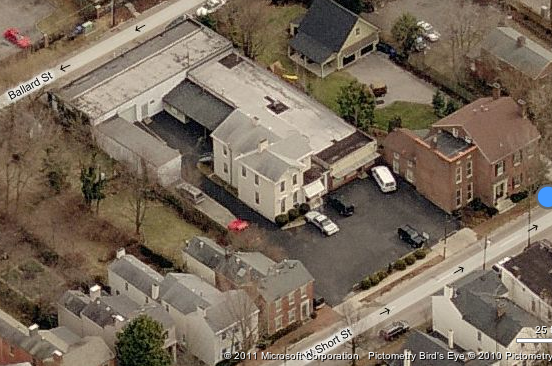 |
| Model of a #FreeRupp |
Last night, a public meeting was held for the Arena, Arts & Entertainment District (AAED). A lot of great ideas from the master planners at Space Group; lead architect Gary Bates led the presentation. As he pointed out, the concept of master planning – particularly in difficult economic times – must operate as a “slow cooker” — with a master vision in mind and taking incremental steps along the way for a period of decades to accomplish the goal. A quote attributed to American architect Daniel Burnham was offered before the introduction of Mayor Gray:
Make no little plans. They have no magic to stir men’s blood and probably themselves will not be realized. Make big plans; aim high in hope and work, remembering that a noble, logical diagram once recorded will never die.
As a result, much of what what discussed last night was conceptual and not concrete. This process is not (at least yet) about building design but about planning a 46-acre district that would expand the downtown core, making her a more attractive, livable place.
The attention of many focuses on one thing: Rupp Arena. On the continuum of this master plan, Rupp is certainly the catalyst and where efforts will begin. As Bates said, Rupp Arena is a fantastic facility because of its intensity which he attributes not just to our team but to the simple fact that we have “24,000 people on the smallest footprint in the world.”
But the AAED is about taking that same intensity and providing opportunities for pre- and post-game excitement. And although the city and Space Group are looking at how to revitalize a 46-acre district, neither are ignoring the balance of downtown (and the city for that matter) so that our community operates as a unit.
I was impressed with Bates’ mirror analysis: that downtown’s core extends from Thoroughbred Park to Rupp Arena, but that this space can nearly be mirrored on the land which can be developed from Rupp Arena westward through the Cox Street lots and into the Distillery District. He noted that the fabric of downtown is well-defined and concentrated better than many cities he has visited: north/south streets, e.g., South Limestone and South Broadway, have become axises for small business while east/west paths, e.g., Third, Short, and Maxwell, are highly residential. Still, walkability in our concentrated city has suffered: from 1907 to 2011 our building density has suffered a 50% blow in favor of larger “big boxes” and surface parking.
In all, the presentation showed great promise and good ideas though none are shovel-ready. For more on the details, I’d encourage you to read articles by Jill Seelmeyer (KyForward) and Bev Fortune (LHL). You may also want to check out the AAED Taskforce webpage at www.ruppdistrict.com.

