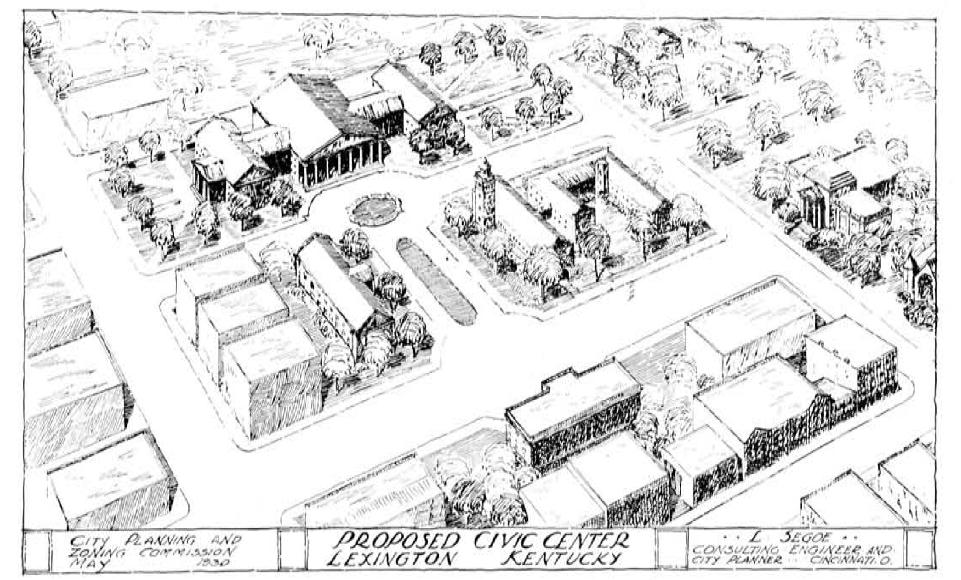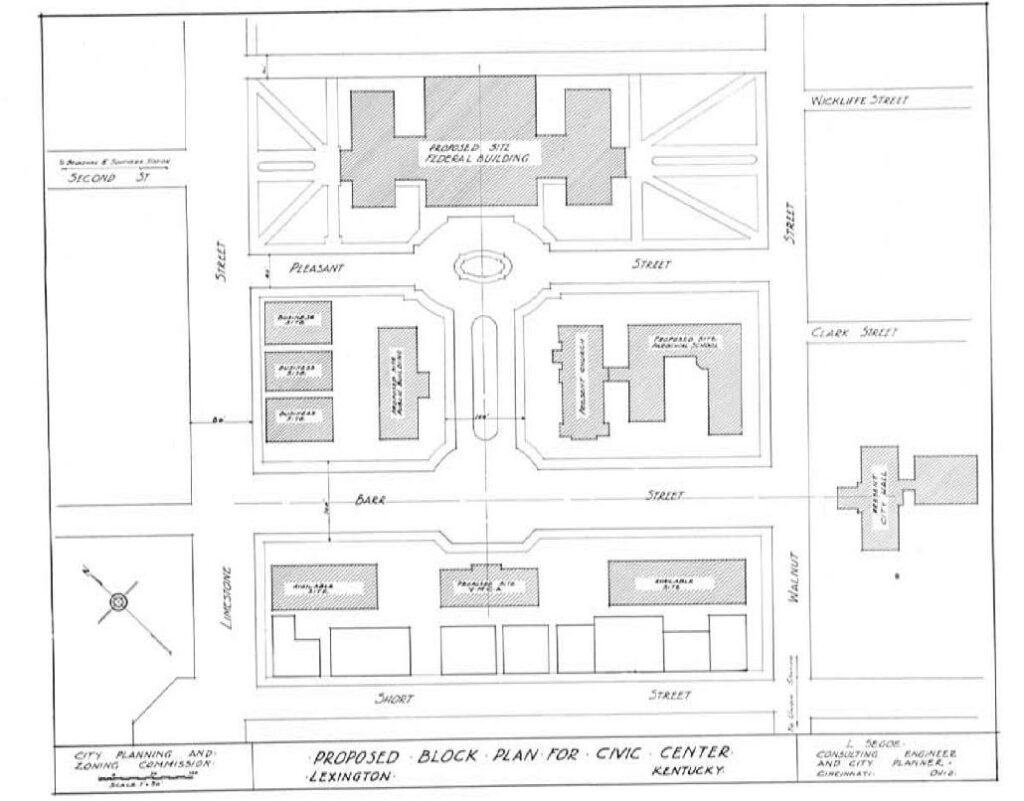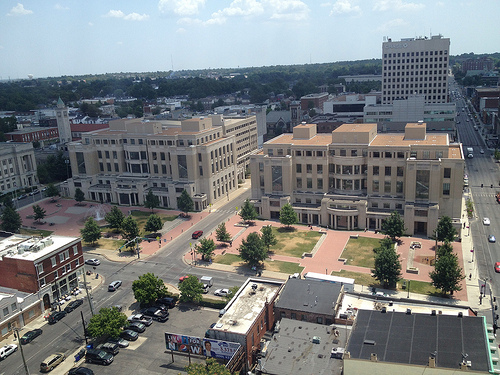 |
| Rendering of Proposed Civic Center of Lexington, Ky. (1923) |
Before this evening’s Blue Grass Trust deTour of the United States Federal Courthouse and Post Office, 101 Barr Street (see you there at 5:15), I wanted to explore what the area coulda/woulda looked like had Lexington had followed through on her first Comprehensive Plan.
The Plan, published in 1931, was prepared for the City Planning & Zoning Commission by L. Segoe, a consulting engineer and city planner from Cincinnati, Ohio. In 170-pages, the Plan sets forth an incredibly diverse and specific set of recommendations as well as a thorough examination of the housing, transportation, infrastructure and aesthetics of the community. One of my favorites could be echoed again today: “An attractive street picture is incompatible with the presence of poles and wires. Streets with buildings of architectural merit should be cleared of poles and wires, as these seriously mar and may completely nullify the aesthetic value of such buildings.” A Progressive 1931.
The Plan included reports from a 1923 study on the erection of the City Hall and the surrounding Civic Center. As pictured in the above rendering, the proposed Civic Center encompassed a number of significant structures. At the top, a proposed Greek Revival Federal Courthouse looked down an esplanade toward a proposed side for the YMCA. At the east end of Barr Street stood the old (then-present) City Hall; the clocktower of St. Peter’s Catholic Church is near the center of the rendering. As the planner wrote, “The erection of monumental buildings for governmental purposes without relation to one another, or without adequate setting, is a waste of opportunity and raises the question of the justifiability of the cost of monumental architecture.”
 |
| Layout of the Proposed Civic Center of Lexington, Ky. (1923) |
This old Plan called for a beautiful Lexington and it would have been quite grand had this proposed Civic Center been completed. But, as is often the case, the “best laid schemes of mice and men often go awry.”
That esplanade was not to be and the Federal Courthouse, ultimately constructed in the neo-Classic style, was erected at Barr Street adjacent to St. Peter’s Catholic Church. The fate of City Hall would be behind a mid-century edifice that destroyed all historic beauty and caused to sorrow when it was demolished to make way for an expansion of Central Christian Church.
 |
| Left-to-right: Federal Courthouse (partial), Fayette District Courthouse, Fayette Circuit Courthouse, surround Robert F. Stephens Courthouse Plaza |
But it is interesting to note that a grand plaza did arise, albeit nearly 75 years later, at the entry to the Federal Courthouse. The two Fayette courthouses were completed in 2001 with a spacious plaza in front. The plaza is divided by Short Street and creates a clear view from the steps of the Federal Courthouse through Phoenix Park. The plaza is named after Robert F. Stephens, a former Fayette Circuit judge and Kentucky Supreme Court justice.
Remember: tonight at 5:15, the BGT deTour of the Federal Building.
