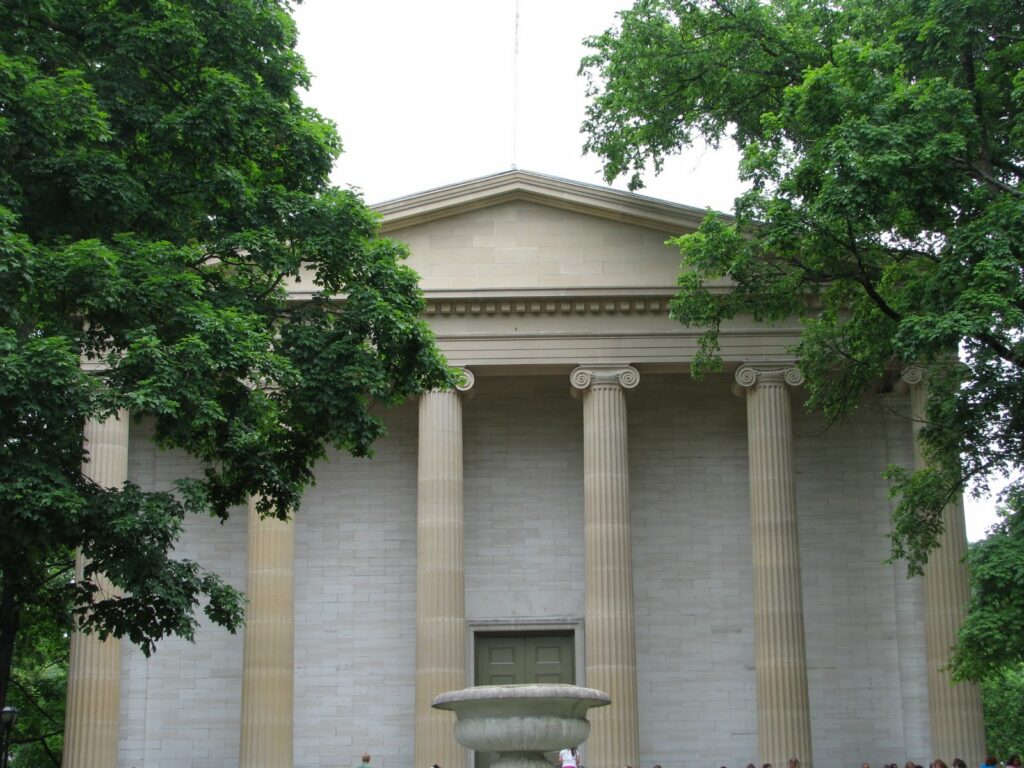
Pictured is the third capitol constructed in Frankfort. Since the completion of our current capitol in 1910, this building has been known as the Old State Capitol. Erected in 1830 and designed by Lexington architect Gideon Shryock, this Greek Revival building is patterned mostly after the Temple of Minerva Polias at Priene.
One of the most interesting features is inside; the main circular staircase is self-supporting and is held in place by a capstone which if moved 1/10th of an inch would cause the entire staircase to collapse.
Constructed of “Kentucky Marble” (aka limestone), a wire saw was invented by Joel Scott (warden of the state penitentiary) to cut through the stone and to expedite construction. Scott single-handedly had control of the state prisons from 1825 to 1832. Scott was to “employ the convicts at hard labor, treat them humanely, pay the State half of the net profits [minimum $1000 per year], and keep the other half of the net profits in lieu of salary.” [Cite, which has a lot more interesting stuff about early Kentucky prisons and Mr. Scott] It can be presumed then that much of the labor employed in constructing the capitol was from prisoners.
