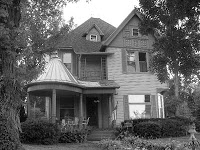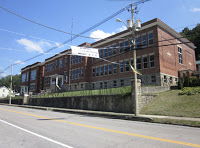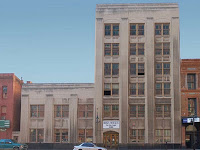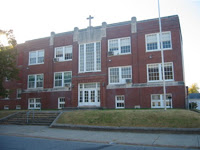I love the National Register for Historic Places… and I especially love the applications for National Register status. Each property listed on the Register completed a detailed application which is full of great information about the building/neighborhood/community.
Last week, the Kentucky Heritage Council met to review local applications for the National Register. Although inclusion in the register is no guarantee of protection, it does help protect the properties. Kentucky has done a good job in getting her landmarks onto the Register – only New York, Massachusetts and Ohio have more. Here are the five contenders with some notes directly from the respective applications:
 |
| Hawkins House, Henderson |
Hart House, Henderson (Henderson Co.) – Built in 1892 as a domestic single family dwelling in the Queen Anne style for [J. Hawkins] Hart who began his political career in the City as a court clerk. While living in the house, he would become a county judge, a city commissioner, have a private legal practice, and own his own real estate and insurance business. After the house passed out of the Hart family, it belonged to a succession of middle- to upper-class citizens of the town, including prominent doctors and businessmen. It has remained a single family dwelling throughout. There is strong evidence that the house was designed by the popular mail order architect, George F. Barber, whose designs helped disseminate the Queen Anne style throughout the United States in the late-19th century. The house exhibits numerous hallmarks of Barber design and is an excellent example of Queen Anne architecture in the city. Its architectural significance is interpreted within the
historic context, “George F. Barber and Queen Anne Style in Henderson, Kentucky.” The house’s scale, ornamentation, and location give important cues to post-Civil War socioeconomic development in Henderson. [PDF]
 |
| Jenkins School, Jenkins |
Jenkins School, Jenkins (Letcher Co.) – The 2½-story masonry building opened in 1912 and located along Main Street in Jenkins consists the original 1912 building, a 1924 addition with four classrooms and gymnasium, and a 1936 addition with additional classrooms and funded by WPA. Both additions maintain the school’s original Colonial Revival style. [It] is historically significant for its status as the largest and finest school to be produced as part of the efforts by Consolidated Coal Company to develop Jenkins, a coal camp, in the coal rich mountains of eastern Kentucky. As coal companies looked to begin mining the coal found in the remote parts of eastern Kentucky, they could see the benefit of providing amenities to their workers. This led some coal corporations to develop coal towns with one or more of the following amenities: churches, schools, stores, a bakery, butcher, entertainment venues, dormitories, bathhouses, a hospital, and hotels. Jenkins was considered one of the crown jewels of coal towns — Consolidation Coal Company would bring politicians and visitors from all around the United States and abroad to see their accomplishments in this Letcher County settlement. Jenkins’ outstanding school building signaled the quality of the town. Many of its graduates went to college, and the school was expanded several times while under Company control. This school is one of the largest in the region built during the period and stands within one of the most fully developed coal camps in eastern Kentucky. Jenkins School is a significant contributor to the understanding of how the educational system developed during the time coal corporations were involved in developing settlements. [PDF]
 |
| McBride’s Landing, Harrods Creek |
McBride’s Harrods Creek Landing, Harrods Creek (Jefferson Co.) – [The property] consists of 30 acres of land along the Ohio River and a series of maritime resources. The vessels include four permanently moored barges, one floating dry dock, one crane and one marine railway. The Landing is located at mile point 596 on the left (south) bank of the Ohio River. The Landing is strategically placed near the mouth of Harrods Creek and above the McAlpine Lock and Dam, a location with a still pool and stable water levels. The nominated property is located at 5913 River Road in Harrods Creek, Kentucky, and contains the Leo Birch McBride House, circa 1933, and the George W. McBride House and Barn, circa 1950-1954. There are five contributing buildings, seven contributing structures and one contributing site. [PDF]
 |
| Miller Co., Louisville |
Miller Paper Company Buildings, Louisville (Jefferson Co.) – The two buildings are at 118 East Main (4 stories high) and at 122 East Main (2 stories). Brick structures flank the nominated property on either side. The main facades, in limestone and marble, exhibit a High Deco style. Both lots have been in use since the nineteenth century; the buildings are being interpreted as having primary identity and significance dating to the 1940s, when a major renovation project was undertaken. The property sits within an area which was once known as “Whiskey Row” in Louisville. In the two-block stretch of Main Street from Second Street to Brook Street, 20 different buildings are identified on the 1892 Sanborn Map as purveyors of Wholesale Liquors. The Miller Paper Buildings are architecturally significant; their value is evaluated within the context “Art Deco and Moderne Architecture in Louisville, Kentucky.” The building embodies the distinctive characteristics of the Art Deco architectural style. Louisville’s Art Deco design context shows more instances of nonresidential application of the style than residential. Within the two style categories, Art Deco often emphasized the vertical where Moderne emphasized the horizontal. Many of the examples of the styles in Louisville are found on buildings of industrial and warehouse use, such as this property. As these commercial buildings grew larger in Louisville during the middle of the 20th century, designers were confronted with the challenge of retaining the style’s vocabulary with balance. The nominated properties provide a pleasing combination of detailing and formal balance. They provide a valuable example to the collective span of the local application of both style trends. [PDF]
 |
| Most Blessed Sacrament School, Louisville |
Most Blessed Sacrament School, Louisville (Jefferson Co.) – Located at 1128 Berry Boulevard in the Oakdale neighborhood of Louisville, Kentucky. The building, begun in 1937 and completed in 1938, was designed by Louisville architect Walter Wagner. The main façade features a central entrance bay with inset paired wooden doors. The five-bay symmetrical façade is topped by a limestone nameplate and cross. The building is decorated with a nod toward Collegiate Gothic, with its corbelled cornice at the roofline, limestone pilasters, and limestone belt-course. A two-story brick convent – a residence for the Nuns who served as teachers – was added to the building in 1952.With Louisville being one of Kentucky’s few cities with a sizable Roman Catholic population, Most Blessed Sacrament is being interpreted for its role in Louisville’s Social History. Most Blessed Sacrament School played a significant role: it served as one of the network of parish schools providing a Christian religious education alternative for Catholic families, as a tangible response to the mandate from the Vatican, through the American Bishops, and finally through the Louisville Diocese, to provide religious education in each parish. This mandate for Catholic education made Louisville’s system of parochial schools a widespread touchstone in many 20th century Louisvillians’ social and educational experience. [PDF]
Hattip to PageOne Kentucky!
