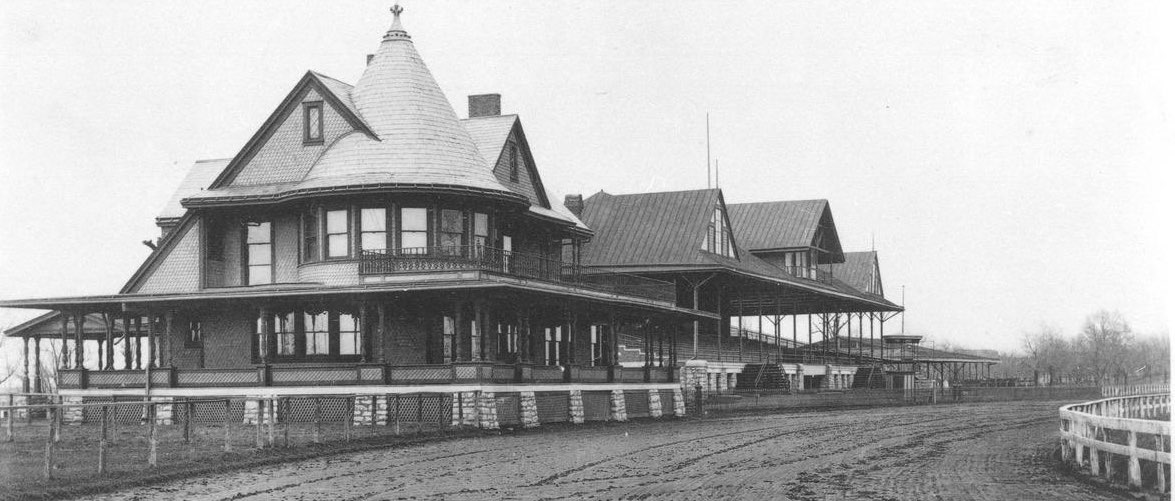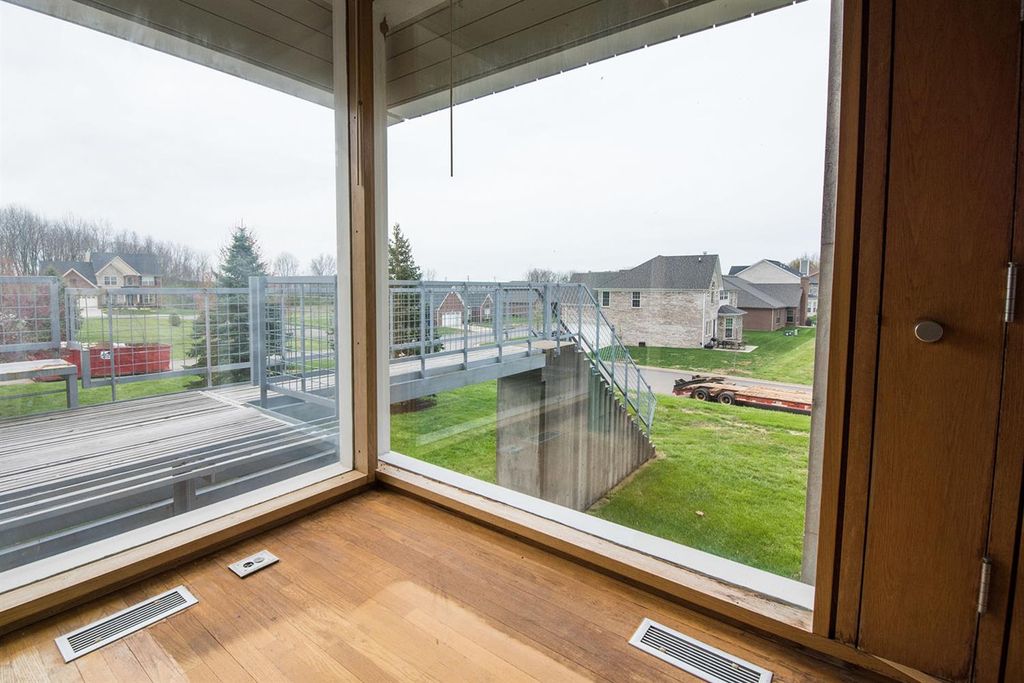Lexington’s East End neighborhood is proud to once again be the site of the Bluegrass Trust for Historic Preservation’s September deTour. On Wednesday, Sept. 4, deTours will offer a glimpse of how the East End evolved and changed over the course of 100 years. And we will do it all without ever leaving East Fifth Street. The deTour will visit three locations: the Zirl Palmer Pharmacy Building, the site of the old Kentucky Association Race Track, and Shiloh Baptist Church. Tour details are at the bottom of this post.
Zirl Palmer Pharmacy Building

The Zirl Palmer Pharmacy Building is located at the corner of East Fifth and Chestnut streets which is where the deTour will begin. It was built in 1962 by Dr. Zirl Palmer, a black pharmacist and prominent businessman who would later become the first African American appointed to the University of Kentucky Board of Trustees. Dr. Palmer also was the first African American to own a Rexall franchise in the United States. He operated his pharmacy at this location for several years before relocating his pharmacy to the Georgetown Street Plaza. In September 1968, the Georgetown Street pharmacy was firebombed by a member of the KKK. Palmer, his wife, and daughter were injured in the blast. Palmer never reopened the pharmacy. He died in 1982. Most recently, the East Fifth Street building was home to the Catholic Action Center. The building is currently empty and the Blue Grass Trust is leading an effort to save and re-purpose it.
Kentucky Association Track
The Kentucky Association race track was located on 65 acres of land at the corner of East Fifth and Race Streets. The Kentucky Association was Lexington’s thoroughbred race track for 100 years until it closed in 1933. Three years later, in 1936, Keeneland would open on Versailles Road. But many of the traditions and even some of the important races that began at the East End track live on at Keeneland. Case in point: the Phoenix Stakes. First run at the Kentucky Association track in 1831, it is still run each fall at Keeneland, making it the oldest stakes race in North America. A marker honoring the old race track is erected at Fifth and Shropshire Avenue, near the original entrance to the track. Photos of the track will be on display for the tour. The Kentucky Association track is among the landmarks featured in Peter Brackney’s book Lost Lexington, which highlights sites that did not survive as the city grew.
Shiloh Baptist Church

A tour of the East End wouldn’t be complete if we didn’t mention its spiritual underpinnings. For this, we must look no further than Shiloh Baptist Church. The large edifice in the 200 block of East Fifth Street has not always been a black church. When the building was erected in 1923, it housed a white congregation and continued to do so for 40 years. But in the 1960s, the white congregation moved to the suburbs and Shiloh moved from its cramped quarters on Thomas Street to this location. Interestingly, neither Thomas Street nor the old church exist today.

shows the location of the old Shiloh Baptist Church. Image courtesy of Thomas Tolliver.
Individually, each of the these sites attest to the rich and diverse history of the East End. Collectively, they speak to the rise and fall and now the revival of the neighborhood.
If you are interested in learning more, then please join us on September 4, 2019, for the BGT deTour. We will gather at the pharmacy at 5:30 p.m. and the program will start around 5:45. As always, deTours are free of charge and open to the public. This easy walking tour spans just four blocks.
This post was submitted by Thomas Tolliver in anticipation of the September 4, deTour. It has been slightly edited by the author of this site.
























