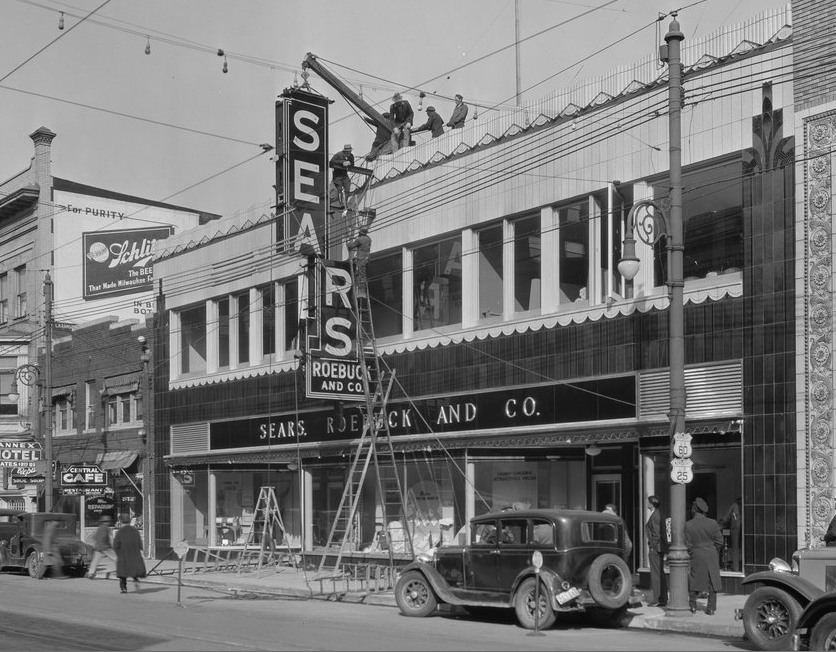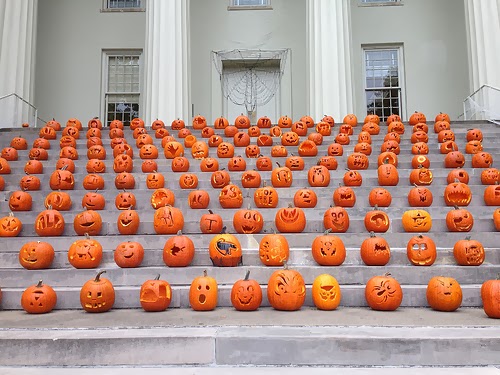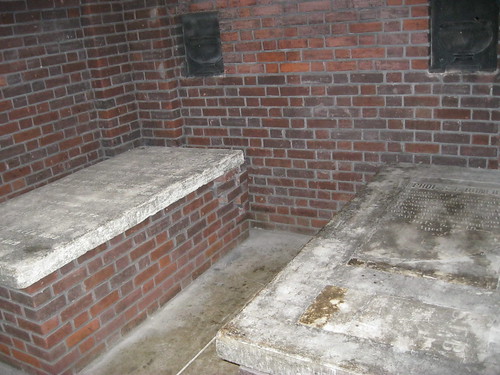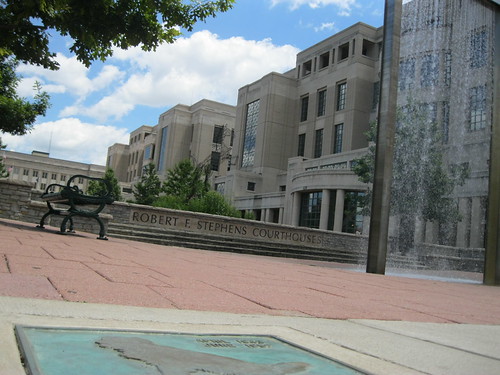 |
| Sears Roebuck, 1934. Photo: UKY (KDL). |
In 1893, Richard Warren Sears and Alvah C. Roebuck collaborated on a mail order catalogue under the name Sears, Roebuck & Co. In 1894, the catalogue was 322 pages in length and featured farm implements, clothing, automobiles and even “vibrators for treating female hysteria.”
The successful business began opening brick-and-mortar stores in 1925 and the first Sears, Roebuck & Company store opened in Lexington in 1928 at 250-256 East Main. It was one of many department stores on Lexington’s busy Main Street.
In those days, success seemed to follow everything touched by Sears. In only two years, the Lexington store doubled its floor space and added several departments. Another addition, this time in 1932, added a full line of farm implements.
Outgrowing space opportunities in its location on the south side of Main Street, Sears relocated in 1934 to 213 East Main Street. The photograph above shows employees of the Brock Electrical Company installing the Sears & Roebuck Company sign at the new location that year. The site is now occupied by the Chase Bank Building.
The changing face of America required the Sears, Roebuck & Co. to face modern realities beginning in 1939. The popularity of the automobile was ever-increasing and Sears capitalized on the transition by constructing a $12,000 service station at the site of the old Morton Junior High School, Short and Walnut Streets.
“The new super-service station of Sears, Roebuck and Company, conveniently located in down-town Lexington at Short and Walnut Streets is attracting motorists by the thousands. Fine service combined with high grade products and efficient workmanship and money saving prices are the reasons … for such splendid patronage.” (Lexington Leader, 17 Aug. 1940. (p. 3., col. 3-4)).
In addition to the service station, Sears offered another amenity for its customers: free parking. Even in 1940, businesses and cities were beginning to experience the challenges associated with limited parking facilities. As cities like Lexington grew in numbers and out into the suburbs, the automobile became a more major competitor for space in a confined downtown area. To satisfy this growing need, Lexington lose many historic buildings over the decades to follow. In 1956, Sears would open on East Short the cities largest parking lot: 145 spaces.
In 1950, Lexington’s Sears began to carry the newly introduced “non-bolt-down automatic washer and automatic clothes dryer.” Together with an ironer, the mid-century Lexington housewife could own a complete automatic, electrical home laundry.
Americans sought convenience and Sears, Roebuck & Co. recognized the market and capitalized on it. In fact, when Sears executives visited Lexington in the autumn of 1950, one remarked that “Lexington is one of the most promising markets in the United States.” And so it was as Lexington was entering into one of its most significant periods of growth.
 |
| Fayette Mall floor plan featuring Sears (CBL) |
That growth, of course, again fueled a change in consumer demands. The growing suburban population sought to have amenities closer to them … and with more available parking. Sears recognized the change in consumer appetite and, in 1967, planned to relocate into a new 45-acre shopping center site on the southwestern corner of Harrodsburg Road and Mason-Headley.
Though approved by the zoning commission, the Trapp Center never materialized due to lawsuits filed by nearby residents. Another location was sought and, as they say, the rest is history.
Sears became one of the original anchors at Fayette Mall (the others were Cincinnati-based Shillito’s and Louisville-based Stewart’s). And since, Fayette Mall has gone through multiple expansions. The retail climate, however, has changed and Sears has opted to close its operations at Fayette Mall.
The auto center is already shuttered and the “store closing” sales abound. Next year, the old Sears store will have been remodeled into a collection of smaller stores and restaurants which are believed to include a two-story H&M, a Cheesecake Factory, a Lego store, and more.
So while a new chapter is being written at Fayette Mall, we won’t forget this community’s 85 year history with Sears.
“Business and Businesses.” Lexington Herald, 7 Dec. 1939 (p. 16, col. 8); 6 Sept. 1956 (p. 28, col. 2); 20 Oct. 1968 (p. 1, col. 3); “Fine products, prompt service featured at Sears new station.” Lexington Leader, 17 Aug. 1940 (p. 3, col. 3-4); “Free parking lot provided for patrons at Sears store.” Lexington Leader, 15 Feb. 1941 (p. 2, col. 3-4); “Sears Roebuck executives visit Lexington.” Lexington Leader, 20 Oct. 1950 (p. 17, col. 1-3); “Sears now distributed complete home laundries.” Lexington Leader, 25 March 1950 (p. 2., col. 6-7); “Sears-Roebuck to open new addition.” Lexington Leader, 11 June 1930 (p. 2, col. 3); “Sears, Roebuck Expands Store.” Lexington Leader, 20 February 1932 (p. 3, col. 5); “Sears to expand services with store opening on Thursday.” Lexington Leader, 26 June 1940. (p. 17, col. 1-2); “Trapp Center Denied; Sears Zoning Attacked.” Lexington Herald, 25 Aug. 1967 (p. 1, col. 3); 28 July 1967 (p. 1, col. 6).



























