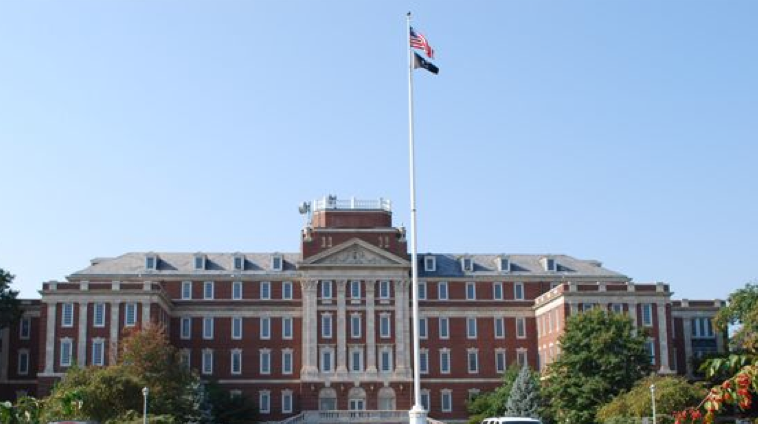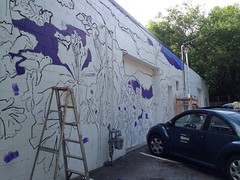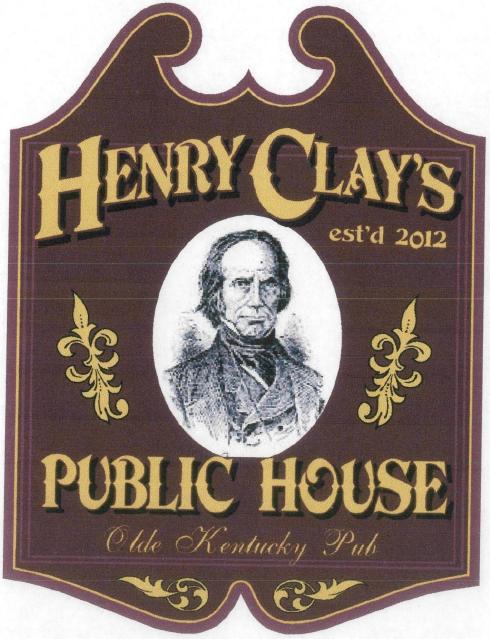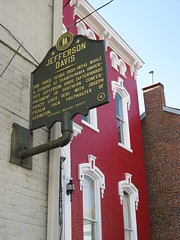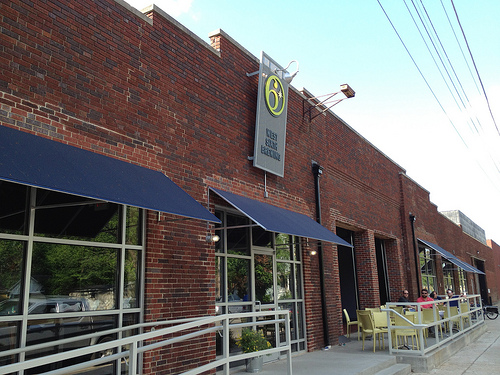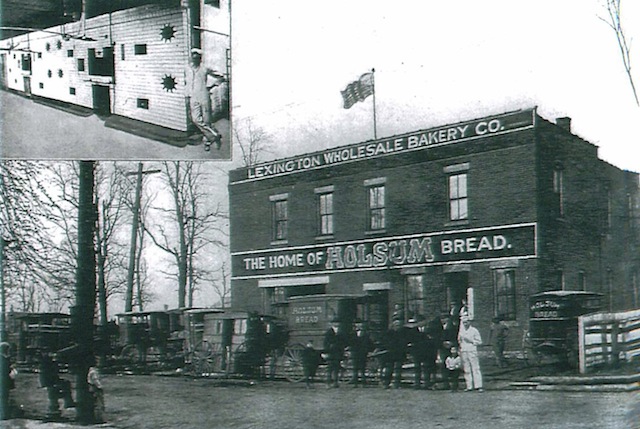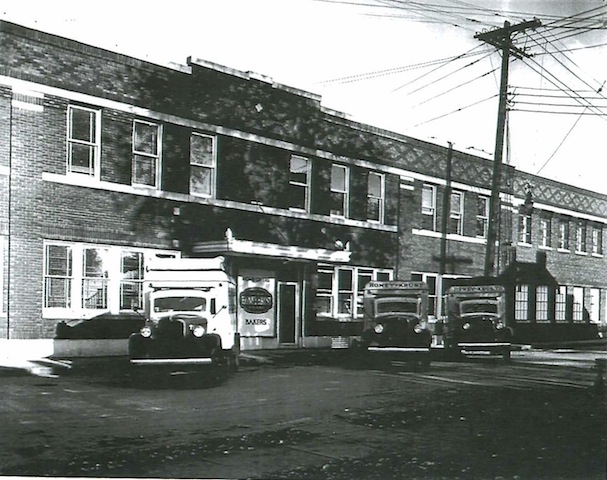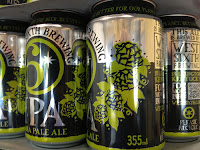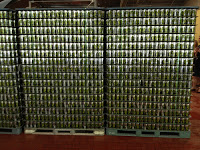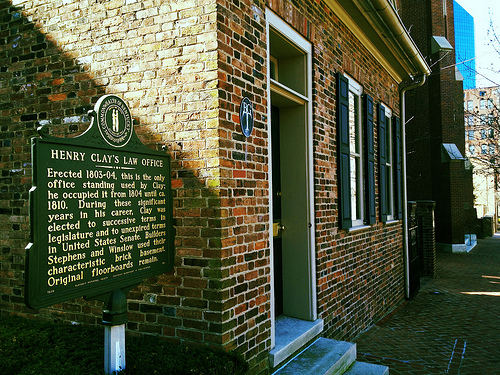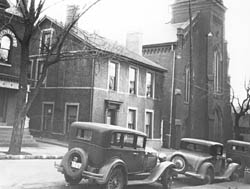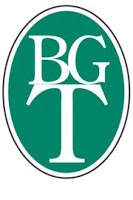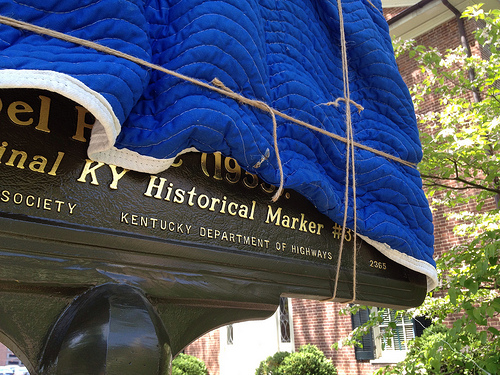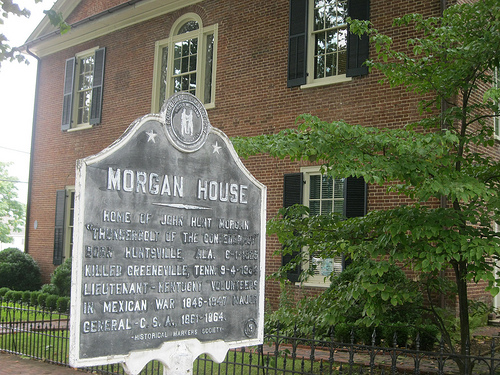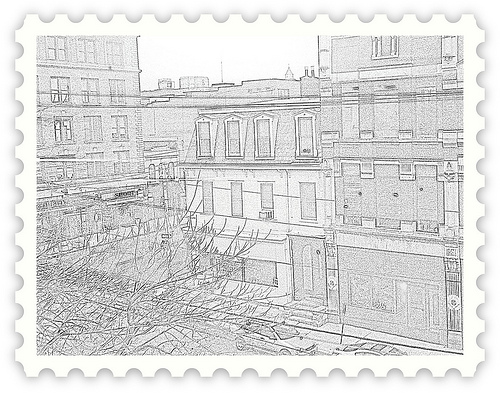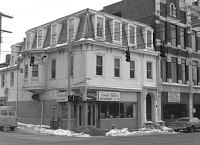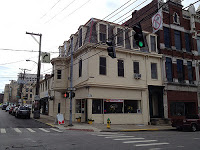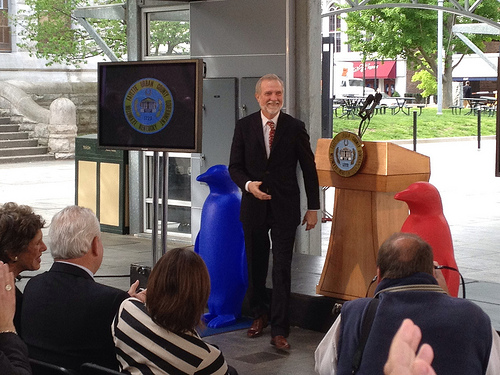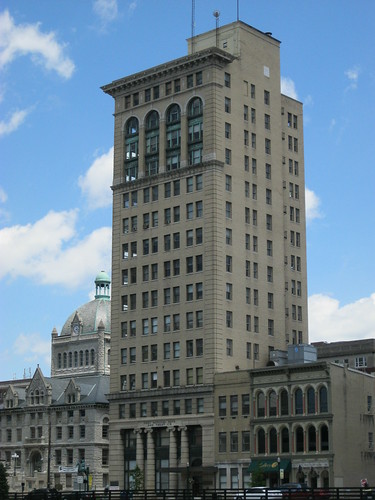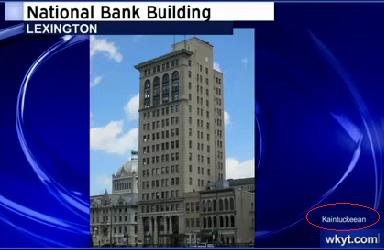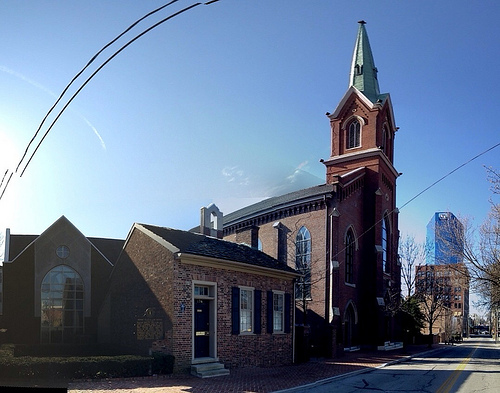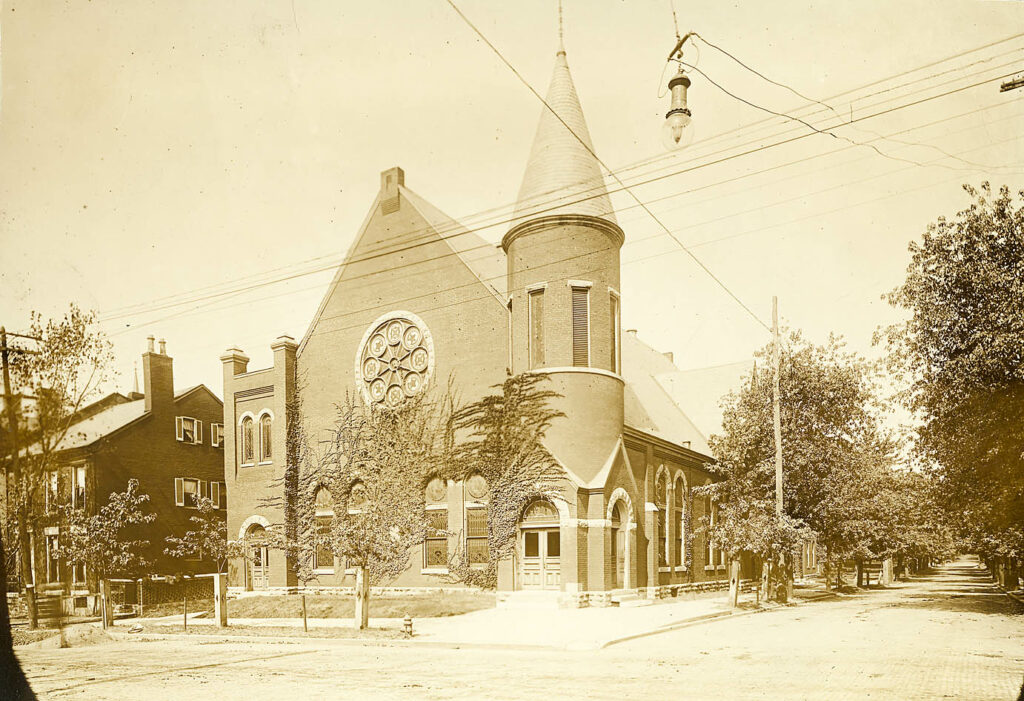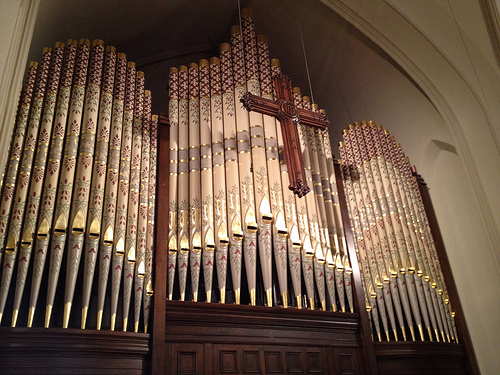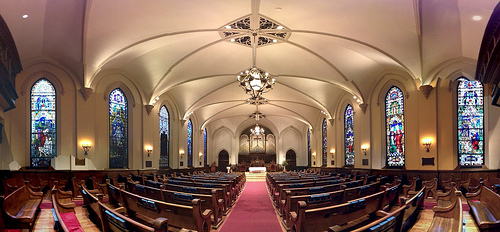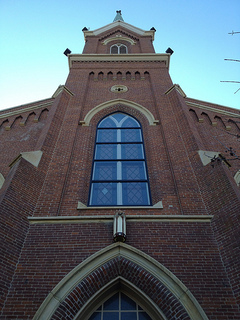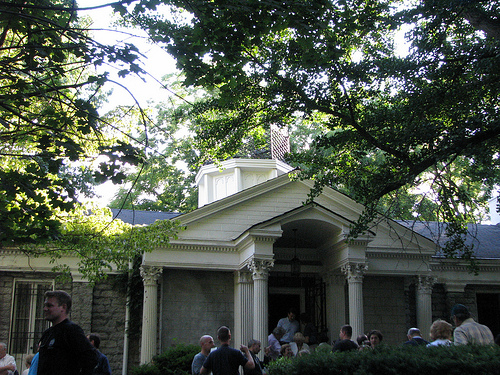 |
| The Botherum – Lexington, Ky. |
At the heart of downtown Lexington’s historic Woodward Heights neighborhood is the Botherum, a circa 1850 mansion. Today, the property is owned by Dale Fisher and Jon Carloftis, but the land itself was once the northeast corner of Col. Robert Patterson‘s original 400-acre tract, granted him in 1776.
It was here, in the middle of the nineteenth century, that lawyer and banker Madison C. Johnson, that “the fascinating residence known as Botherum … [was] erected by local builder-architect John McMurtry.” Like many Lexingtonians of his day, Johnson was a “cultivated man” whose interests varied greatly. An amateur astronomer, Johnson incorporated into the design the wrought iron octagonal parapet from which he could view the heavens.
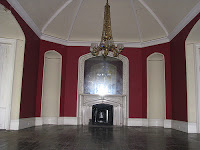 |
| Drawing Room at Botherum |
It is believed that Johnson worked closely with McMurtry on the home’s design, incorporating personal details into the originally U-shaped mansion that combines Grecian, Roman, and Gothic elements. Within the U was an enclosed garden, no doubt to satisfy other of Johnson’s varied tastes. The walls of the Botherum vary too in material: while many are of rough limestone others are of brick construction with a plaster surface to give only the appearance of stone.
Despite his own personal touches, McMurtry was not commissioned to build Johnson a temple for himself. Rather, the Botherum was built to honor the memory and Johnson’s love for his wife who had died some twenty-three years earlier in childbirth. The story parallels that of the grief stricken Shah Jahan whose love for his wife, who also died in the delivery of a child, inspired the construction of India’s Taj Mahal.
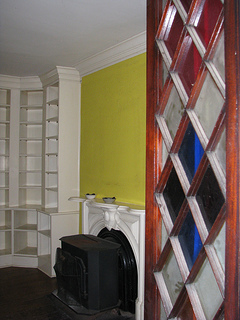 |
| Bohemian Glass Doors |
Johnson’s affection for his late wife, Sally Ann, was also noted because Johnson believed himself physically ugly and found his wife quite the opposite. Johnson’s belief of his own appearance may have been his greatest challenge. Upon graduation from Transylvania College, Johnson had his diploma sent to him and his valedictory address read by the college president so that he would not be compelled to take the stage.
Johnson collaborated with Henry Clay (their friendship enough that Clay gifted Johnson with the massive gingko tree now in front of Botherum) and became a confidant for Abraham Lincoln. It is said that Johnson even rejected an offer by Lincoln to serve as Secretary of the Treasury for his fear of joining the Washington social scene was too great.
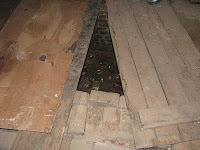 |
| Floor boards covering a possible root cellar beneath the basement floor. |
It is unclear if his lack of confidence in his personal appearance kept Johnson from having house guests, but he did construct a small guest house to the rear of Botherum for the occasional guest. Some ‘guests’, however, were permitted to stay in the house particularly those seeking their freedom on the underground railroad. Although the particularities are unknown, one can imagine Madison C. Johnson concealing the “fugitives” in the root cellar beneath the original basement kitchen – a kitchen which itself was and is accessible only by trap door.
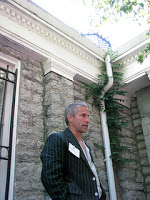 |
| Dale Fisher, one of the new Botherum owners |
Madison C. Johnson was a noted businessman in Lexington having been president of the Northern Bank of Kentucky and having helped to establish the Lexington Cemetery. Before his death, the U-shaped Botherum was closed and the central garden removed. Above it, a central room joined the master floor plan. Johnson died in 1886 and his heirs immediately sold the Botherum and the surrounding acreage to J.C. Woodward. Within a year, a city map identified a subdivided Woodward Heights subdivision.
Given its impressive stature and romantic inspiration, it is almost a footnote to recall that prior to McMurtry’s architectural additions, the home was a simple, three-room farmhouse. From its humble beginnings, Madison Johnson remembered and honored the legacy of his deceased wife with a beautiful home which draws crowds to this day.
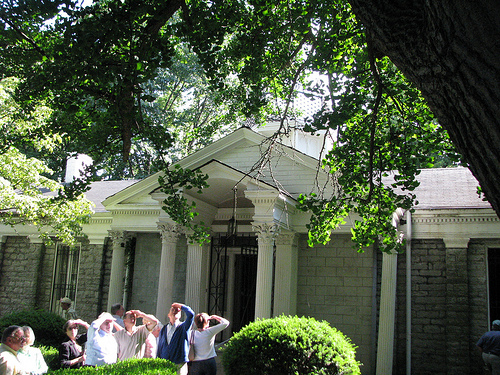 |
| Botherum – Lexington, Ky. |
Additional photos of the Botherum are available on flickr.
Also, here are a few pictures from the Historical Buildings of America Survey (1940).
Source: NRHP (Botherum); NRHP (Woodward Heights)
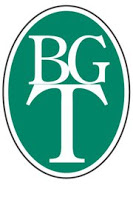
The Bluegrass Trust for Historic Preservation hosts a monthly deTour for young professionals (and the young-at-heart). The group meets on the first Wednesday of each month at 5:30 p.m. Uniquely, and because of our nation’s celebration of independence, our next meeting is MONDAY, July 2 with more details on Facebook! You can see Kaintuckeean write-ups on previous deTours by clicking here.

