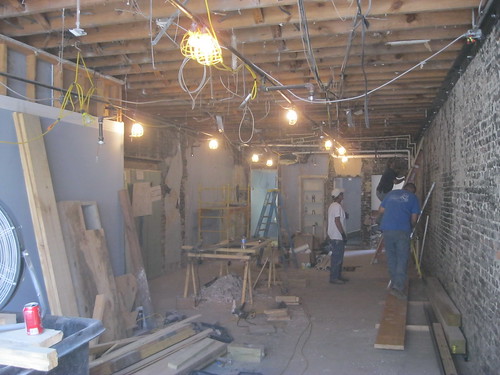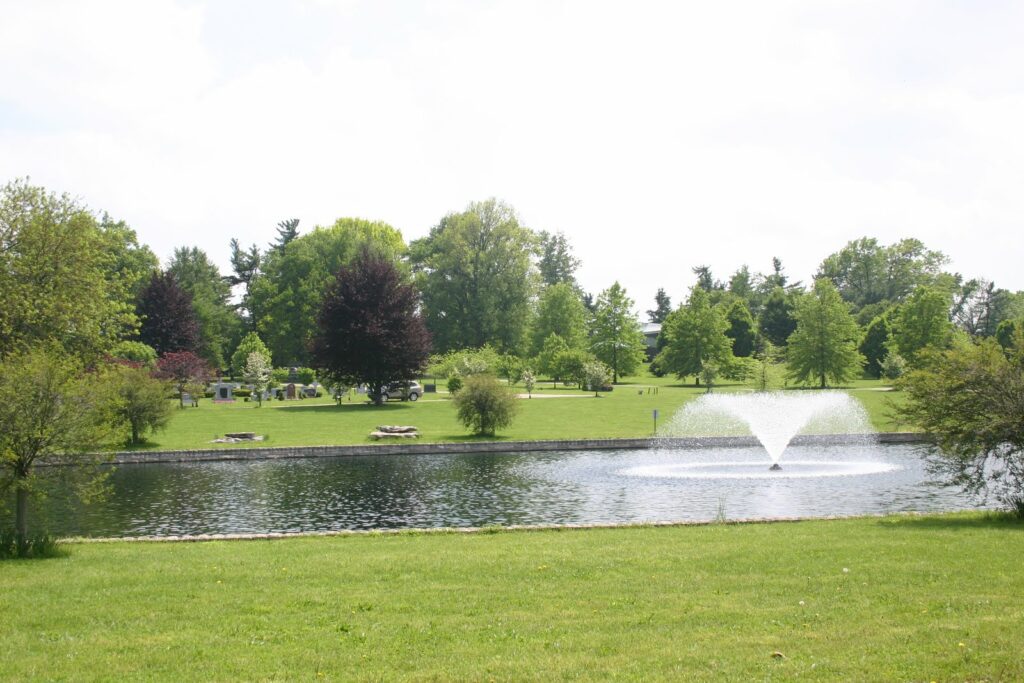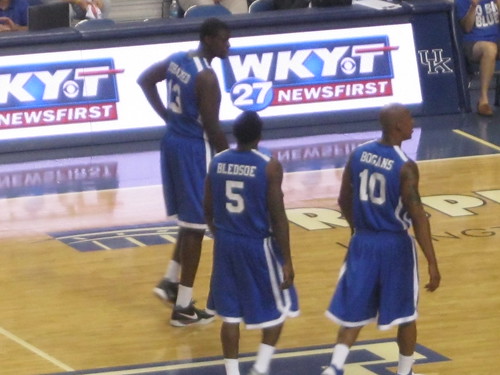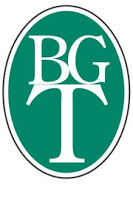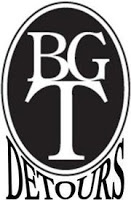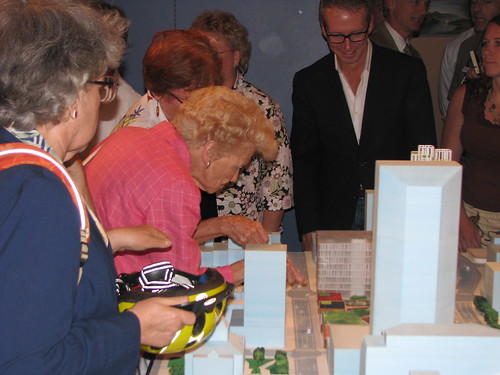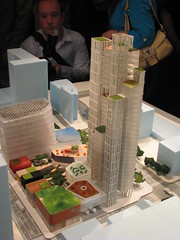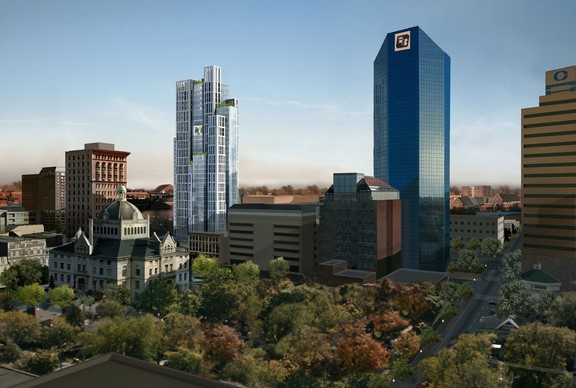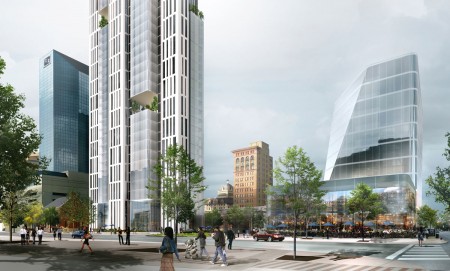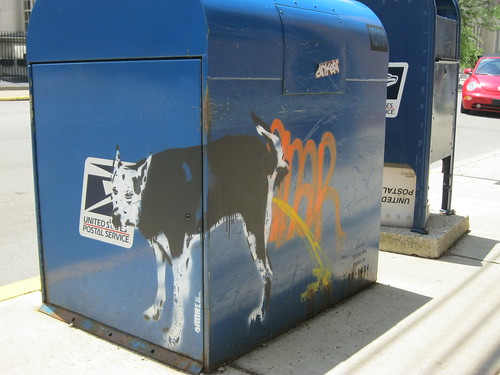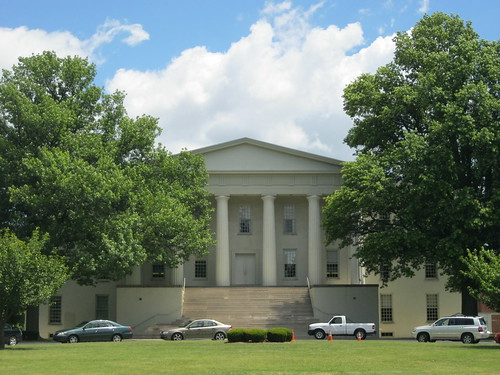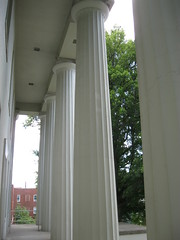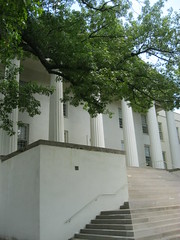The Bluegrass Trust for Historic Preservation hosts a monthly deTour to a local historic site that has been well-preserved and restored. Please join us on our next deTour – details on Facebook! Our guides for the East Third Street deTour were property owners and preservationists John Morgan and Linda Carroll. The deTour also included a stop at Atomic Cafe and the Morgan-Carroll residence, both of which will be profiled later.
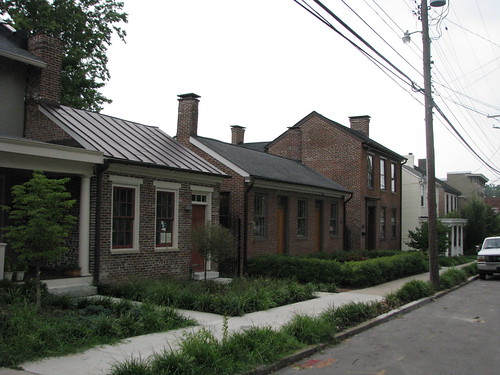 |
| East Third Street – Lexington, Ky. |
Across East Third Street from the Carrick House are a number of older properties in various stages of (dis)repair. John Morgan and Linda Carroll, owners of three of these properties, have taken my grandfather’s sage advice in Lexington’s quest of historic preservation: “one bite at a time.” There three buildings – 146, 126, and 122 East Third Street – are, in that order, increasingly well-preserved yet adapted for today’s use.
Painstaking efforts to maintain the streetscape appearance and to enlarge and modernize interior facilities while preserving interior features that can be preserved seem to be hallmarks of the Morgan/Carroll brand. The three properties each have a unique history and are fantastic examples of preservation and adaptive reuse.
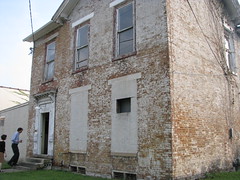 |
| 146 East Third Street – Lexington, Ky. |
Walking into 146 is like walking into a true construction zone. Originally built in 1847, this property was sold in 1849 to Daniel Wickliffe, the editor of the Lexington Observer and Reporter. Wickliffe would later serve as the Secretary of State under Governor Robinson. In the mid-1900s, the property was a Moose Lodge and was later converted into apartments. Morgan & Carroll acquired this property in late 2009 and have not yet begun restoration, so many remnants of its days as a tenement remain. Additional pictures of 146 East Third Street are available here.
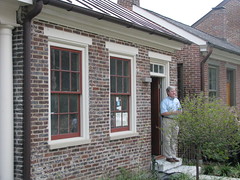 |
John Morgan welcoming us to
126 East Third Street – Lexington, Ky. |
At 126, the work is almost complete. Built around 1839, the small residence was a rental for much of its life. In September 1925, the tenant was John Morys, a jockey who rode Frogtown to a second-to-last finish in the 1919 Kentucky Derby; it was in the house that he took his own life by ingesting carbolic acid. The exterior has been restored and the interior is framed. As mentioned above, historical details (moulding, etc) that can be preserved is, but the Morgan/Carroll brand is to modernize the interior making it comfortable for 21st century living. The property was greatly expanded by Morgan and Carroll, who purchased the property in 2004 to preserve the integrity of the neighborhood where they live and work. Atop the addition will be a green roof and roof patio that will greatly expand the home’s living area while not disrupting the appearance from the street of this side-gabled, three-bay. Additional pictures of 126 East Third Street are available here.
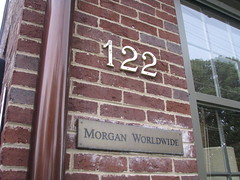 |
| 122 East Third Street – Lexington, Ky. |
122 serves as the headquarters for Morgan Worldwide and is the completed structure in the trio. Built in 1839, the building was restored in 1998. During the restoration, the basement was discovered and was dug out by hand having been completely filled with dirt – it was discovered by a keen eye noting the peculiarity of the top of a door frame being at ground level. In 1906, Professor Bernard Grehan passed from this life; his funeral was held in this house which was then owned by his daughter, Mrs Lillie Clark. Grehan was an Irishman whose accolades ranged from the ministry to mathematics and from trading to teaching; his son, Enoch Grehan, would help establish the journalism school at the University of Kentucky and the University’s journalism building would bear his name. Additional pictures of 122 East Third Street are available here.
These are three gems in Lexington’s Constitution Historic District – one that, like so many of Lexington’s historic neighborhoods – has a colorful past and, with the help of individuals like Morgan and Carroll, a bright future
Bibliography
Connelley’s History of Kentucky (v. 4), p.106-107.
Fayette PVA
local.lexpublib.org
