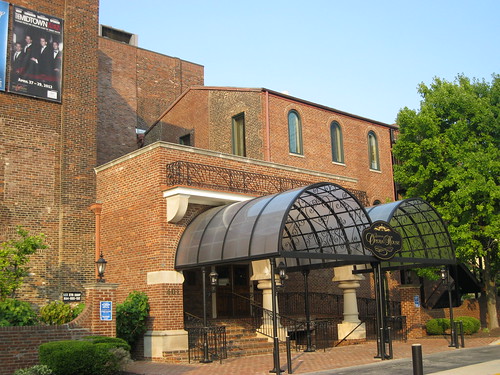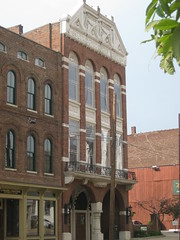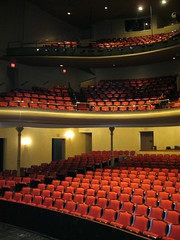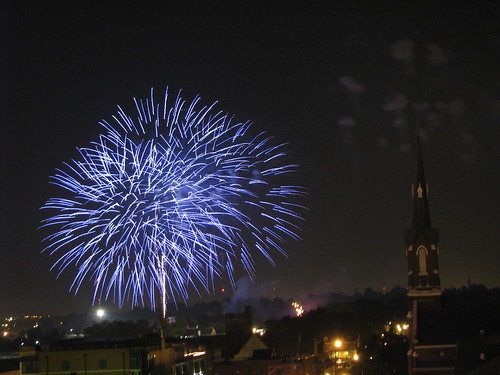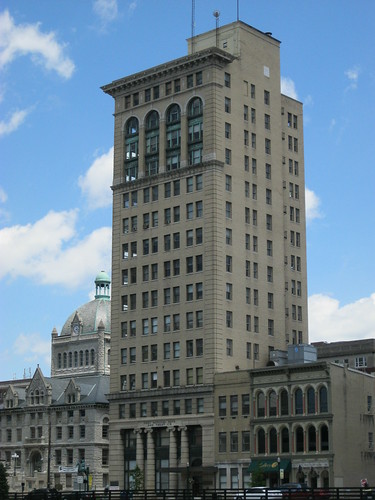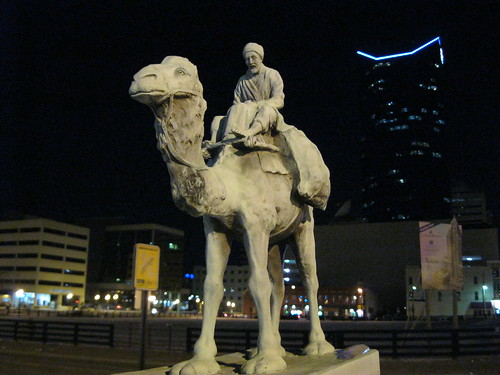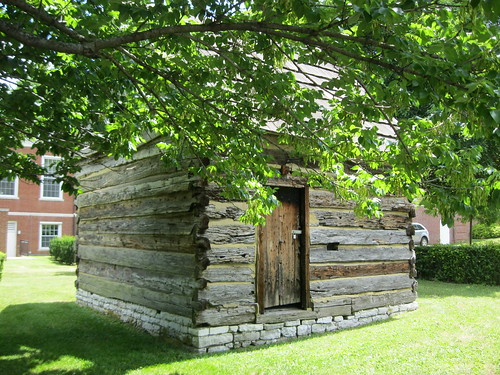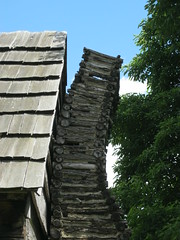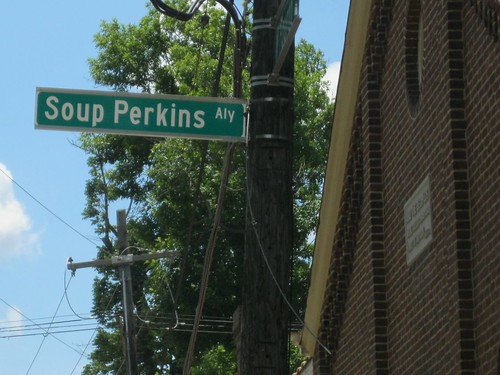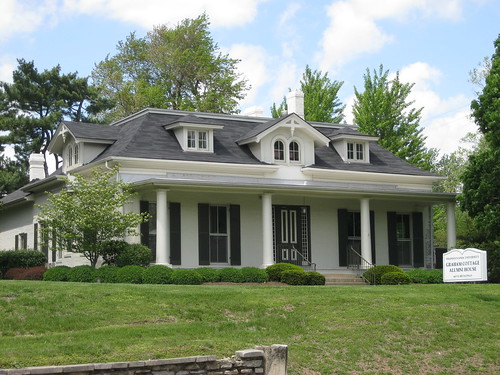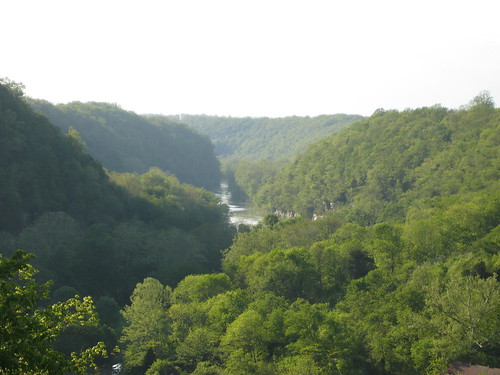The Bluegrass Trust for Historic Preservation hosts a monthly deTour to a local historic site that has been well-preserved and restored. Please join us on our next deTour – details on Facebook! You can also help us plan the September deTour by voting here! Our guides for the Opera House deTour were Opera House program director, Luanne Franklin, and technical director, Michael Lavin.
Celebrating its 125th anniversary this year, the Lexington Opera House has a colorful past and a bright future. During its life, it has gone through a number of acts. In 1886, a fire destroyed the old opera house – seated at the southeast corner of Main and Broadway – and the following month a corporation was formed to raise funds for the present Opera House. What opened the following year was later described by the Lexington Leader as the “costliest, handsomest and most convenient Thespian temples in the South, an object of cherished pride in the city.” Designed with both safety and comfort in mind, the Opera House pumped cold water from a nearby ice factory to cool the temperature of the orchestra level and the two balconies.
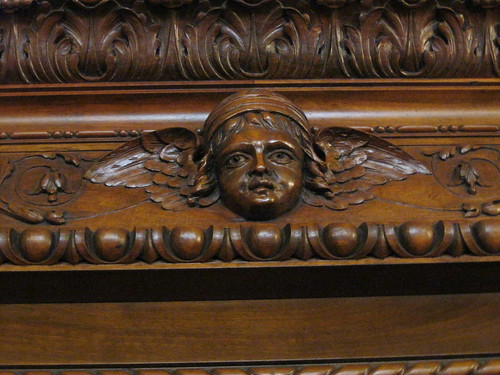 |
| (clockwise, from top). Exterior from Short Street; Exterior from North Broadway; Carved Putto over the main door into the theatre hearkens prosperity; the orchestra and two balconies. |
Over time, the tastes of arts patrons changed and the Opera House adapted. It operated as a vaudeville house and as a movie house. Ultimately, the boxes were boarded up (those on the orchestra level never would return) and a false ceiling was installed hiding the second balcony (in days of segregation, the remaining balcony was for blacks only). And then the pornos hit the big screen. Over time, the building (and arguably the quality of the programming) deteriorated and, in 1968, that false ceiling collapsed.
A fortuitous event, really, because it reminded urban renewal activists of the Opera House’s grandeur. The site was included in a proposed revitalization of downtown that, through the Lexington Center Corporation, would include the construction of Rupp Arena and the Civic Center. In 1973, the fate of the Opera House was sealed. A storm ripped open the roof to reveal a building determined by engineers to be structurally sound. It would cost $2.5 million to repair the Opera House (as opposed to a proposed $7 million new facility). As with all projects, the renovation costs went over-budget, but a number of Lexingtonians stepped up to make the Opera House grand again.
Garvice Kincaid donated a Baccarat crystal chandelier that hangs inside the North Broadway entrance; it originally hung in a chateau in the south of France. Sylvia Ross took a remnant of the decaying golden ornamental design that creates beauty throughout the Opera House and, with 6 tons of plaster, created all of the ornamental plaster work you see today!
The Opera House is truly a unique gem for Lexington. With only 866 seats, it is one of the smallest venue to host the Broadway LIVE series (now in its 35th year). It is one of only fourteen theaters in the United States constructed prior to 1900 seating fewer than 1,000 people that survives today. Great stars have appeared on the stage and the stage itself has been both flooded and iced for different performances.
Our tour guide, program director Luanne Franklin, would be disappointed if I did not mention the Opera House Fund. Since the mid-1970s, it has raised over $4 million to support the local arts community and to continue to bring quality programming, like Broadway LIVE, to Lexington. As discussion continues on the future of Rupp Arena and a new arena, we must not forget about our arts venues. Some of this discussion contemplates a new basketball venue and converting the existing arena into a larger performing arts center; Lexington needs a venue of this size and it would be a complement, not a detriment, to the continued success of the Opera House.
The original 1886 door between the Opera House lobby and the theater remains in place. The door and its frame were carved in France, and the framework features a putto who has and continues to hearken prosperity for this Lexington institution.
You can view all of my pictures from the Opera House here.
Bibliography
Lexington Opera House, “Our History“
Lexington newspapers via local.lexpublib.org
National Register, “Opera House“
Notes, deTour 7/6/2011


