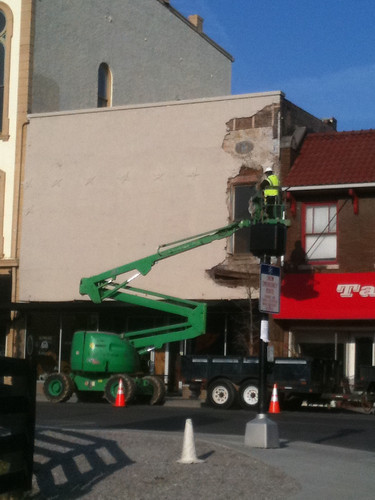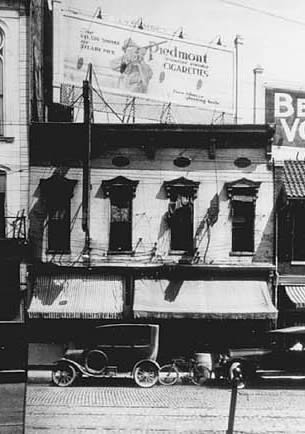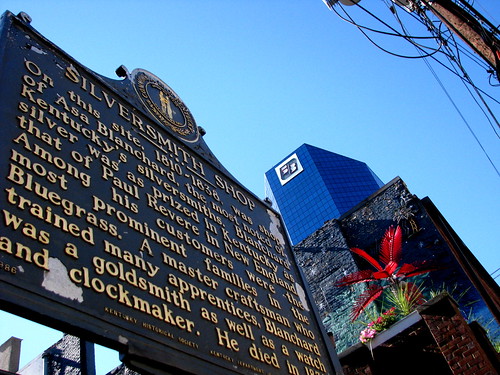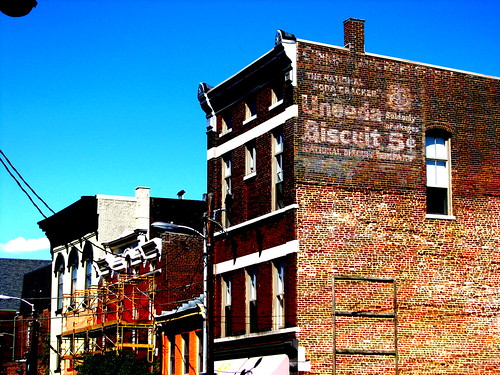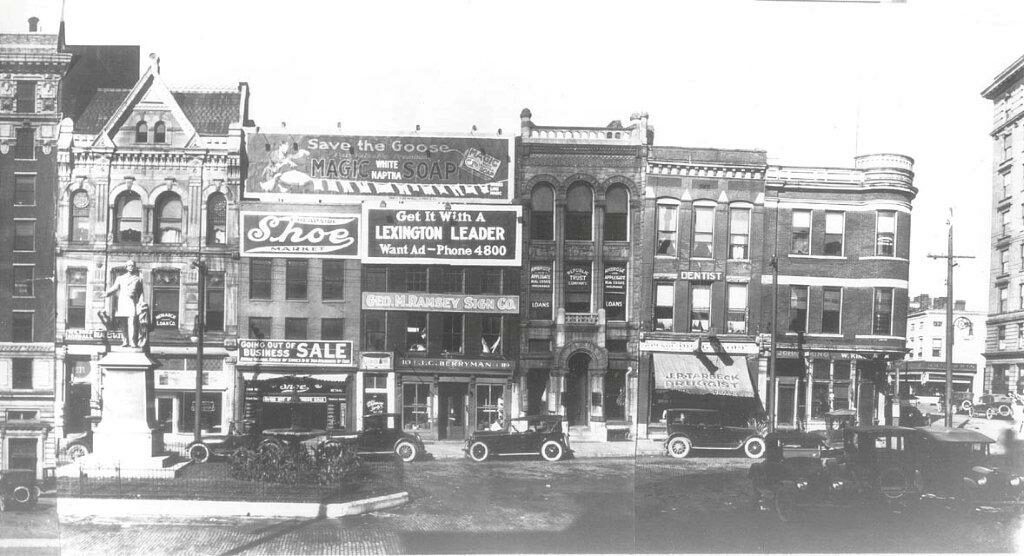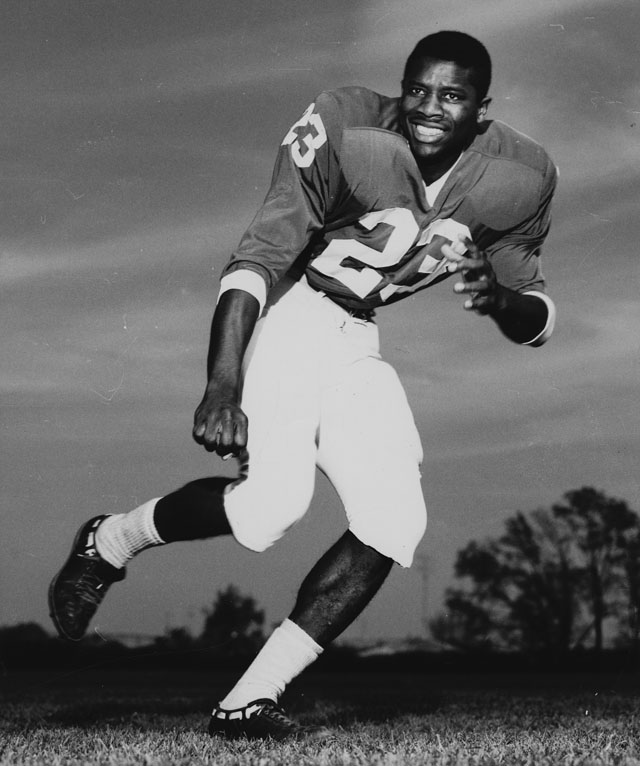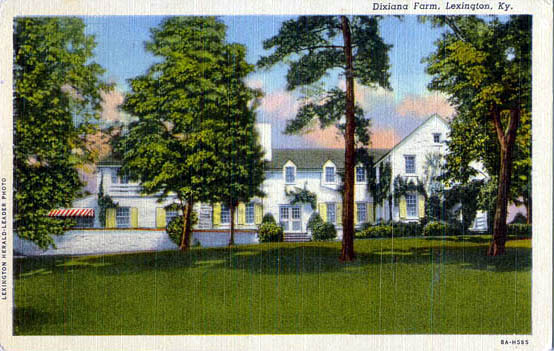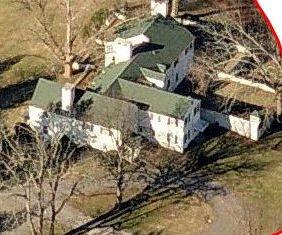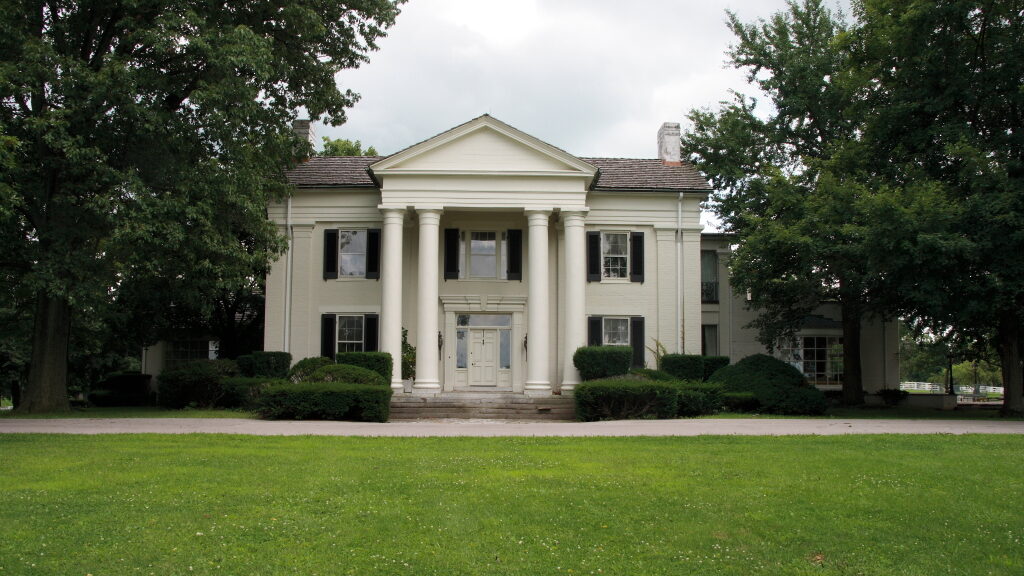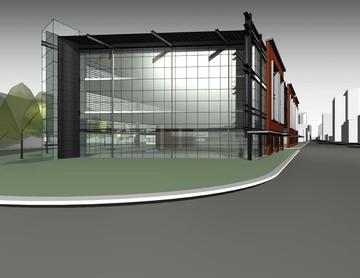 |
| Architect’s rendering of the proposed development. [*] |
In April 2010, I posted about the announced project to built a CVS drugstore at the eastern entrance to downtown (across Main Street from Thoroughbred Park). The block, which I then pictured in its state of demolition, had consisted of mostly surface parking and single-story commercial buildings. The proposal to build the CVS was soon met with great opposition by a community action group, ProgressLex, which argued against the design of the CVS as being inappropriate for its position as a gateway into the downtown area. As a result of ProgressLex’s efforts, CVS slowed development to consider community input.
Construction was to begin in September of 2010, but the discovery of an underground utility box further delayed construction. Today we get word that a three-story mixed use development will be built at the location. Architectural renderings indicate a structure with a design similar to that of the modern Main+Rose, yet a small green area (with public art?) will be left for the easternmost (and prominent) corner. And a parking structure is proposed as well, eliminating the debate (for this site) about the overabundance of surface lots which reduce Lexington’s urban density.
I’ll look forward to seeing more information about this development, though I remain concerned about the introduction of two floors of office space when we already have a significant amount of vacant commercial square footage throughout Lexington (including downtown).

