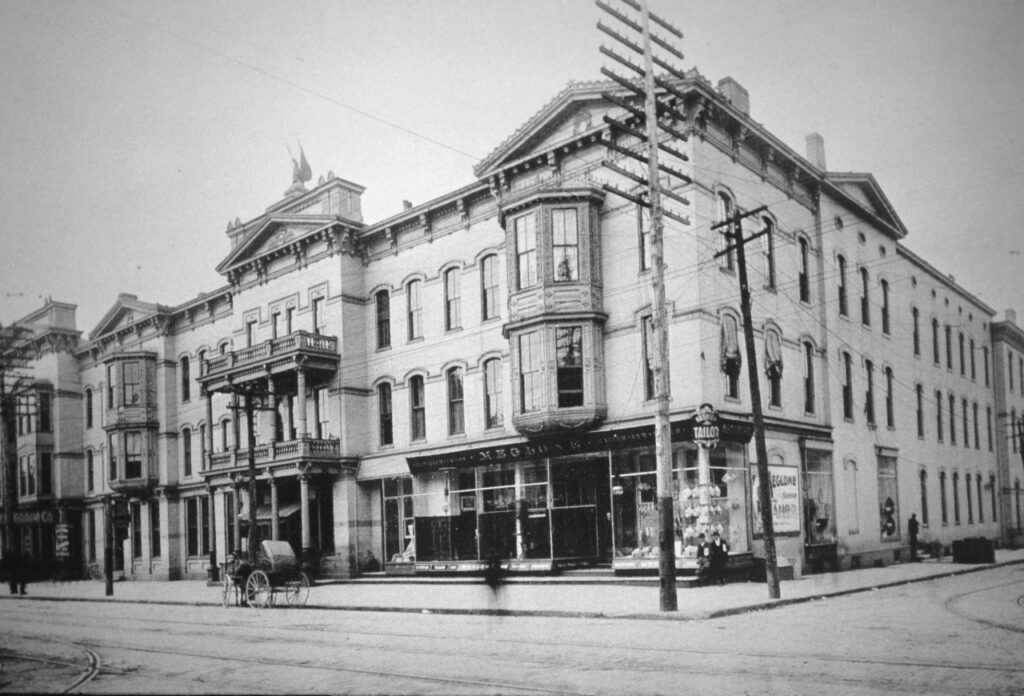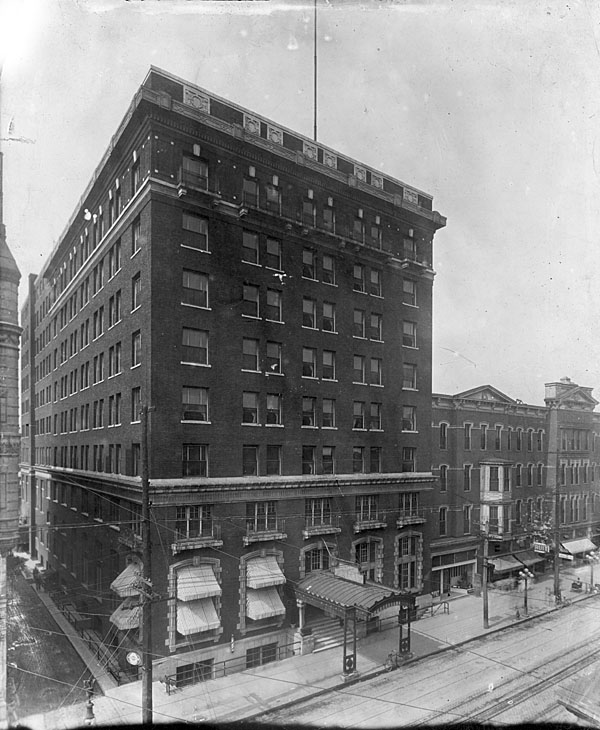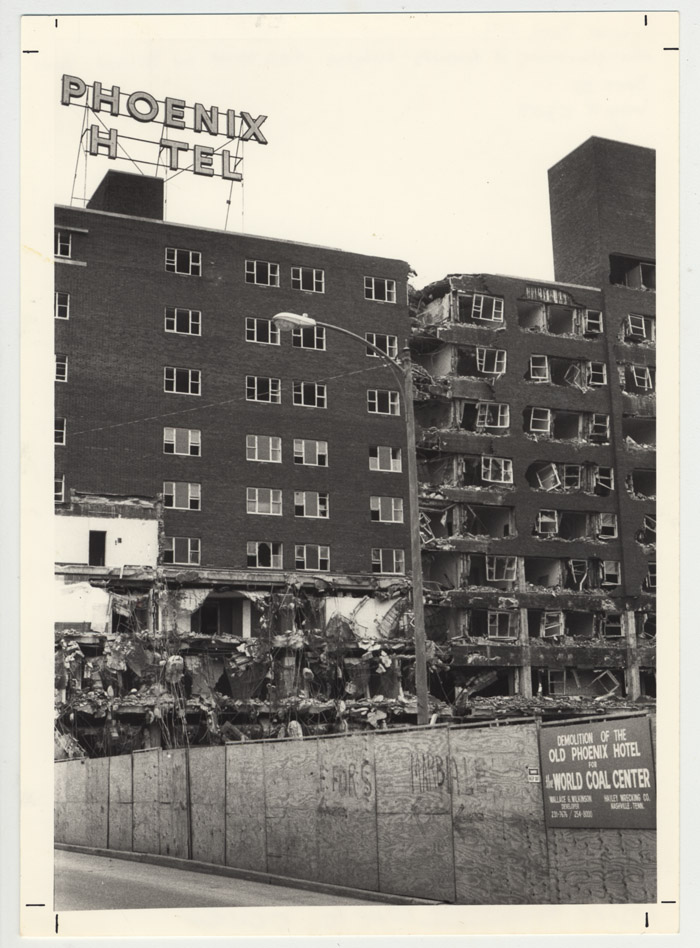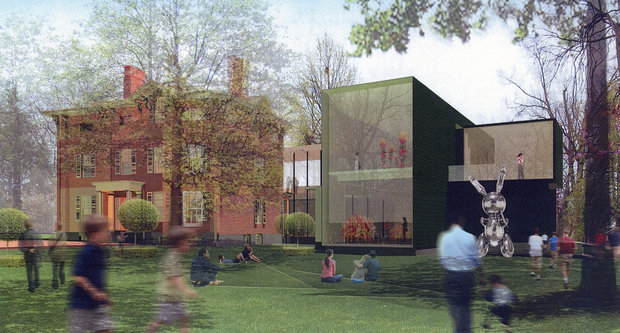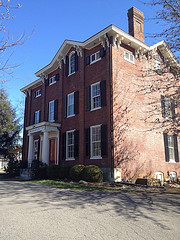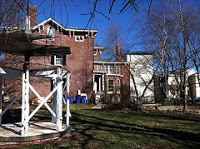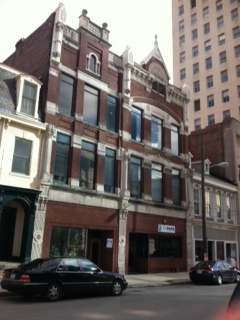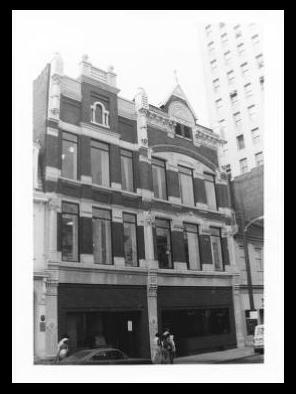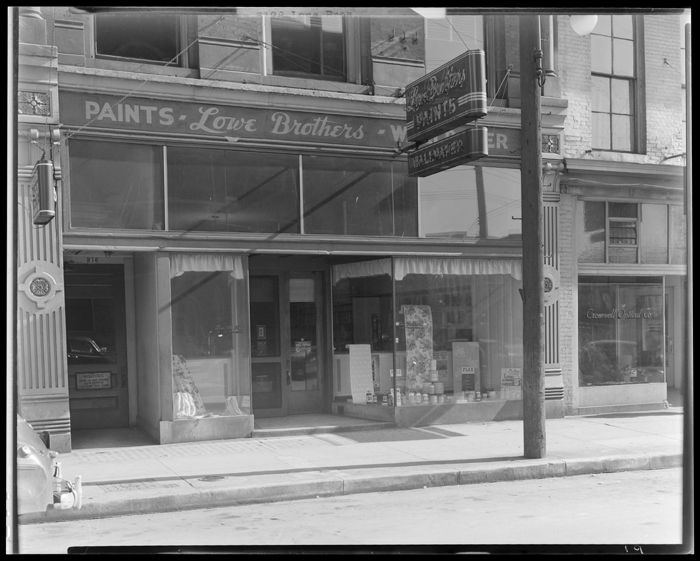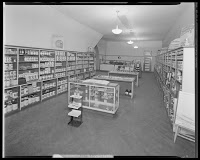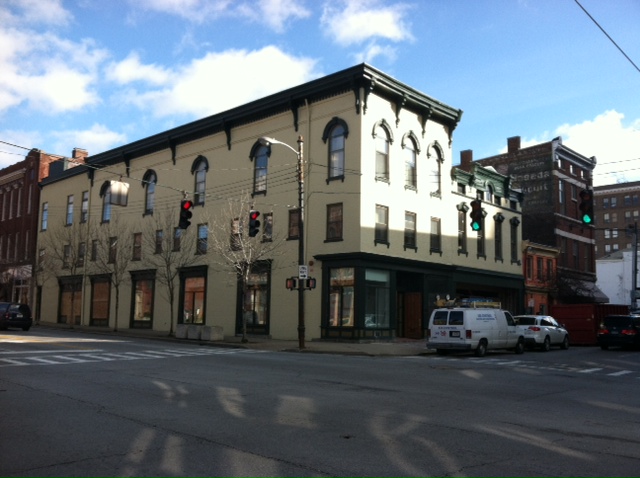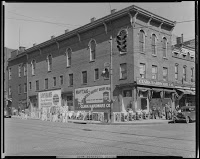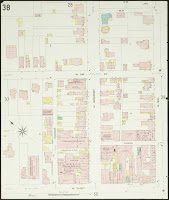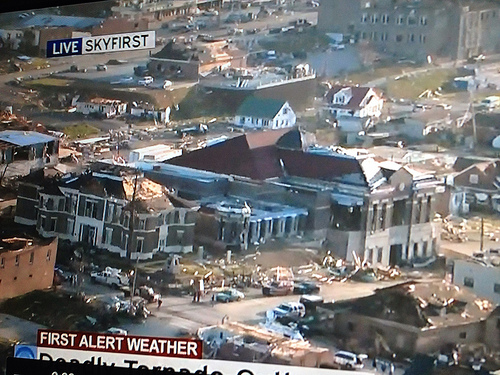 |
| Aerial from WKYT-TV |
In 62 years, Morgan County experienced three tornados. But in the past three days, the same county has experienced two. * The tornadoes have been absolutely devastating with incredible property damage and, more importantly, loss of life. My heart aches as I lift up my prayers for all of those who were affected in West Liberty and beyond.
I was fortunate enough to visit West Liberty during the summer of 2011 and see part of this beautiful eastern Kentucky town. Following my visit, I profiled the Judge John E. Cooper House which was built in 1872/73 as well as the Millstone Monument on the Courthouse Lawn. Nate has also profiled the Morgan County Courthouse (1907).
For Jake of PageOneKentucky, it is particularly personal as he is a native of West Liberty. His immediate impression this morning, on the ground:
Is that it’s not just a few roofs ripped off. Telecommunications infrastructure is dead at the moment. There are maybe two buildings in town that are structurally sound. The rest are gone or just a few walls remain. Funeral homes are gone. Most pharmacies and stores are gone. Gas stations demolished. Flooding is separating part of the town. The hospital was severely damaged. Schools damaged.
We echo Jake’s plea: If you have a dollar, DONATE IT HERE (RED CROSS).
For perspective, I’ve pulled some photographs that I took last summer with those now available.
West Liberty United Methodist Church
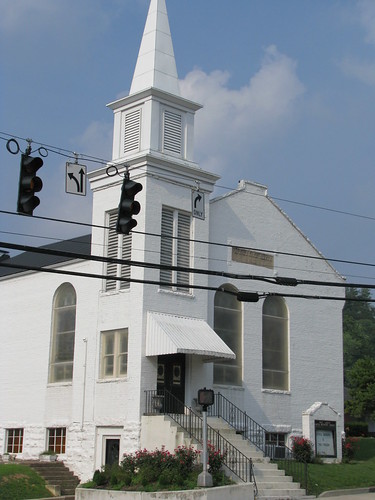 |
| West Liberty United Methodist Church (July 2011) |
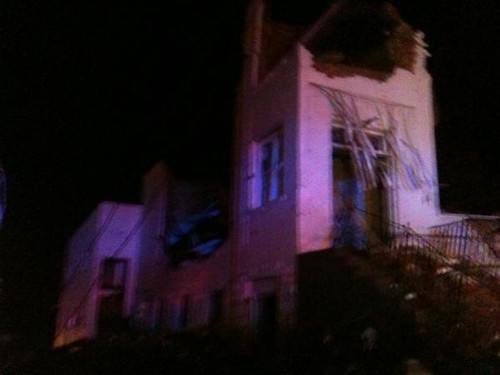 |
| West Liberty United Methodist Church (March 2, 2012) Photo: Kristen Kennedy, WKYT-TV. Used with permission. |
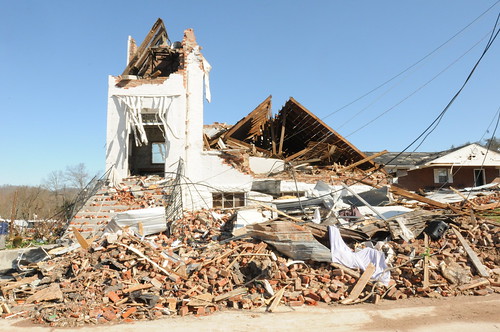 |
| West Liberty United Methodist Church (March 3, 2012) Photo: Ky. Nat’l Guard Public Affairs Office |
Main Street – West Liberty
For perspective, look the awnings of the building at the far-left of each photo.
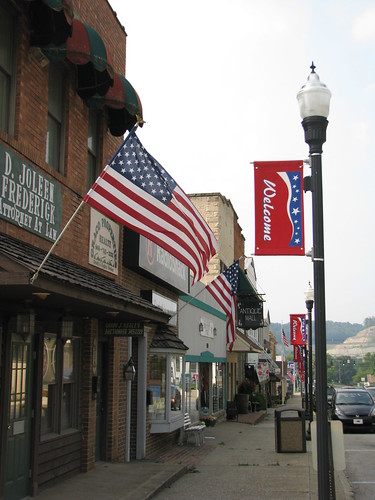 |
| Main Street – West Liberty, Ky. (July 2011) |
 |
| Main Street – West Liberty, Ky. (March 3, 2011) Photo: Jason Coffee, from pageonekentucky |
World War I Memorial
On the lawn of the old courthouse stood a WWI soldier as a memorial to those brave men who served their country during the Great War. As you can see, only the base remains.
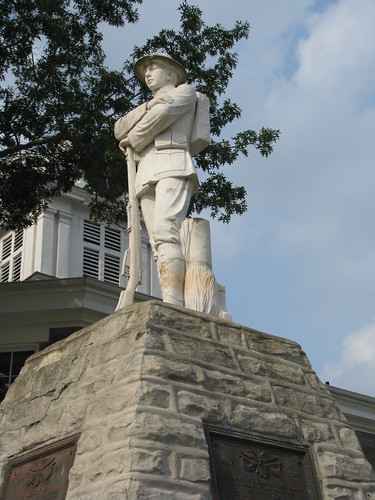 |
| Morgan Co. World War I Memorial (July 2011) |
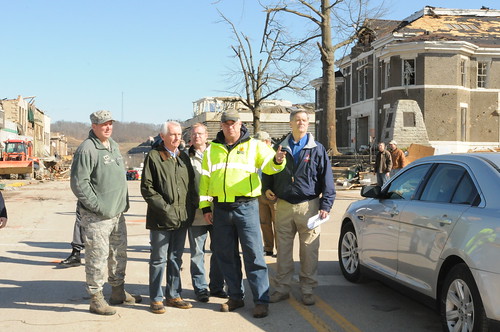 |
| Gov. Beshear Viewing Damage; WWI Memorial at right Photo: Ky. Nat’l Guard Public Affairs Office |
Old Courthouse
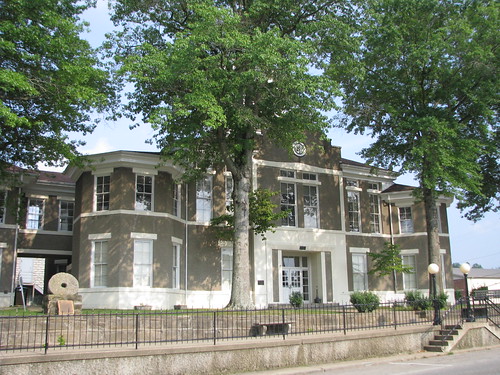 |
| Old Courthouse – West Liberty, Ky. (July 2011) |
 |
| Old Morgan County Courthouse with Cupola Photo: Nate Kissel |
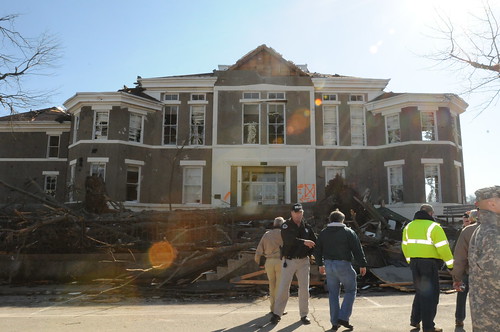 |
| Old Courthouse (March 3, 2012) Photo: Ky Nat’l Guard Public Affairs Office |
New Judicial Center
Not yet complete, the new judicial center appears to have sustained a lot of damage.
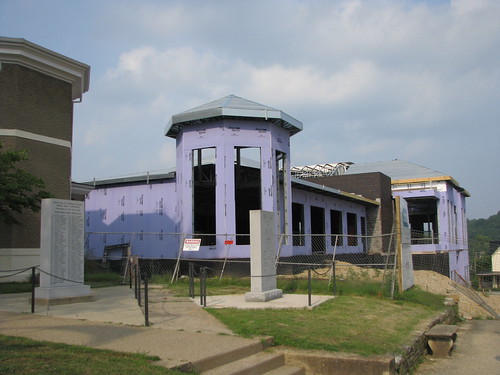 |
| New Judicial Center (July 2011) |
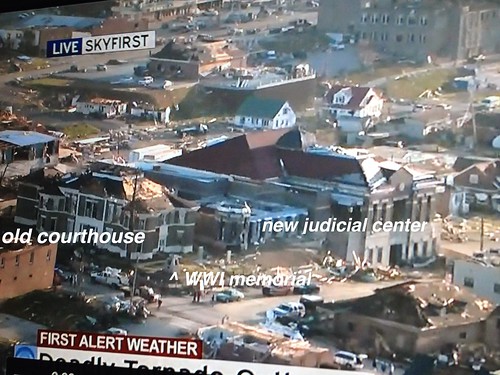 |
| Aerial Photo of Tornado Damage – West Liberty, Ky. TV Screenshot of WKYT-TV Skyfirst (March 3, 2012) |
All of my Morgan County photos are available on flickr.

