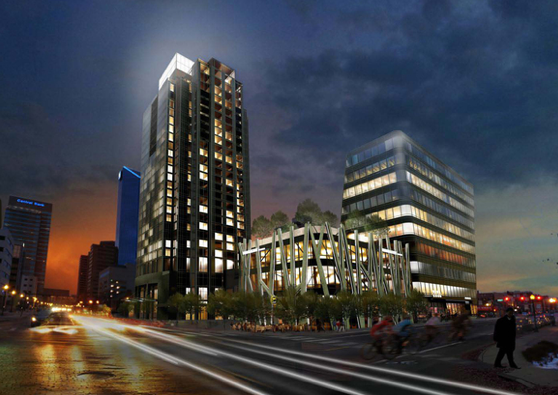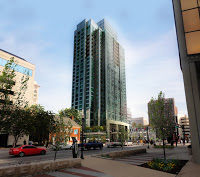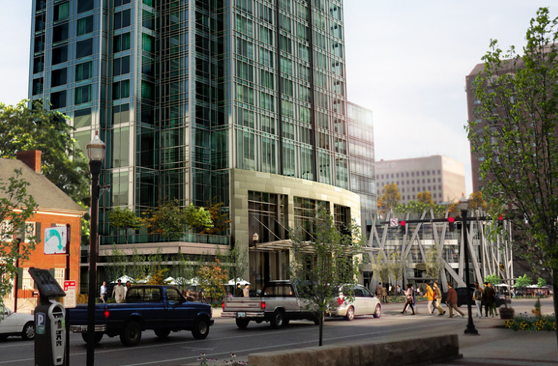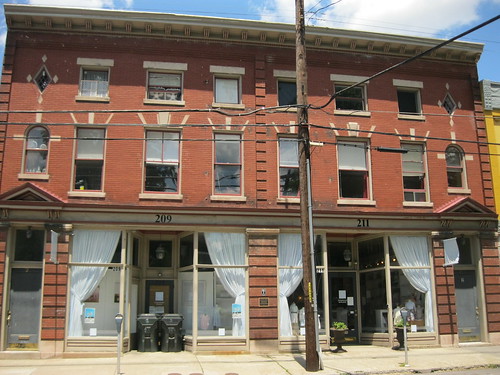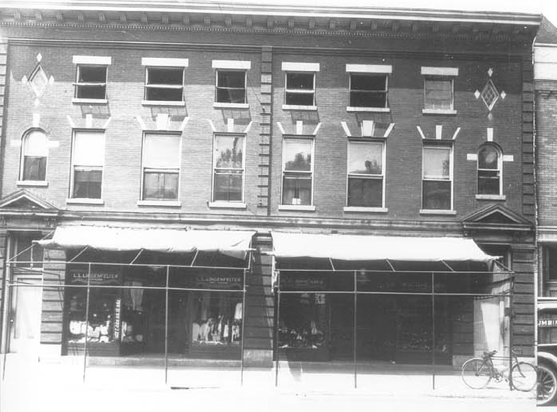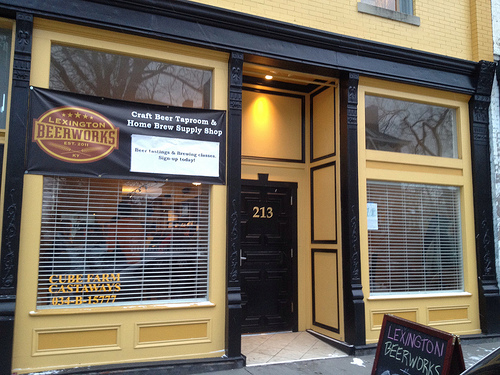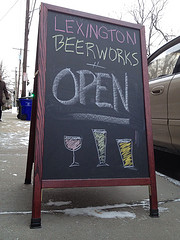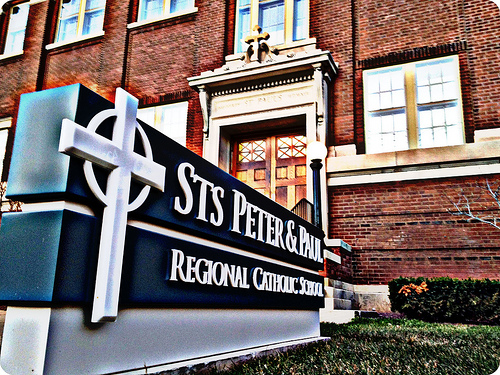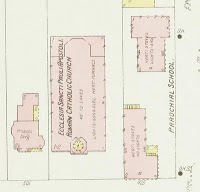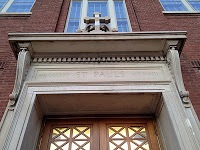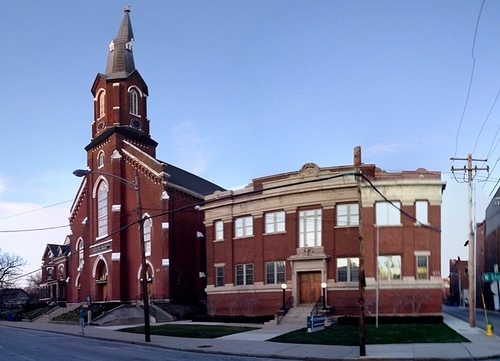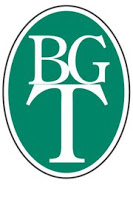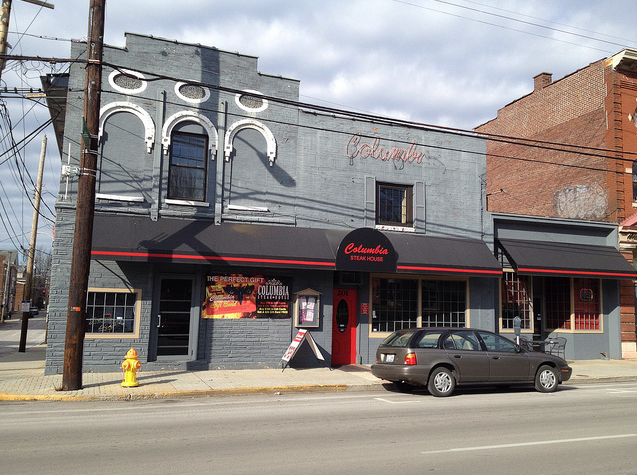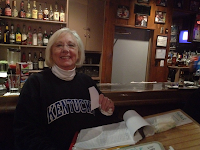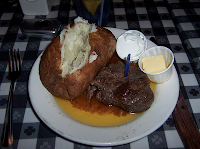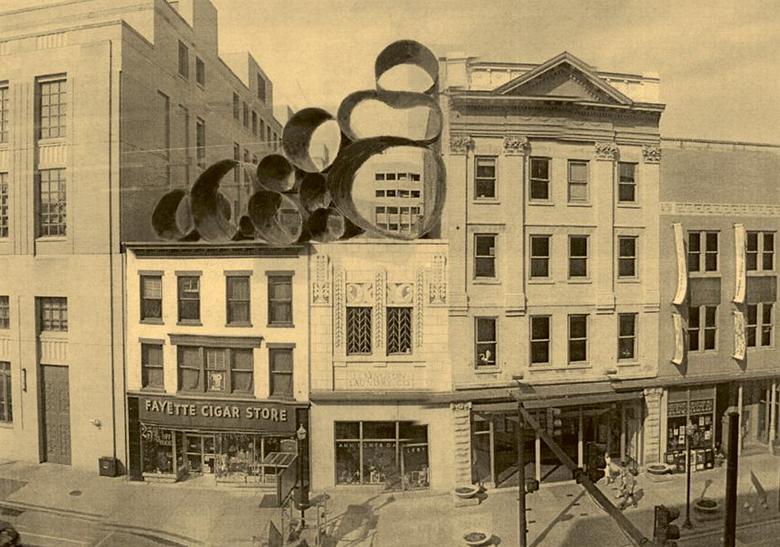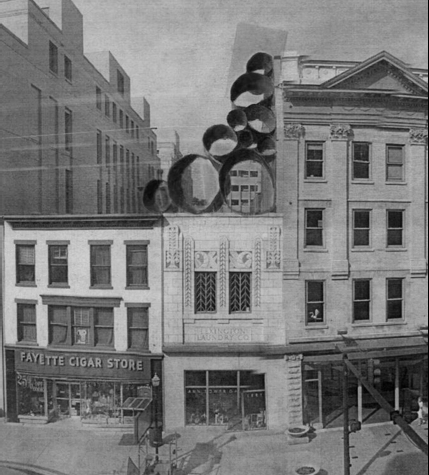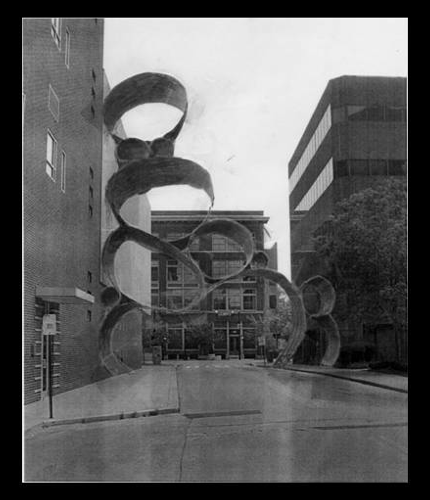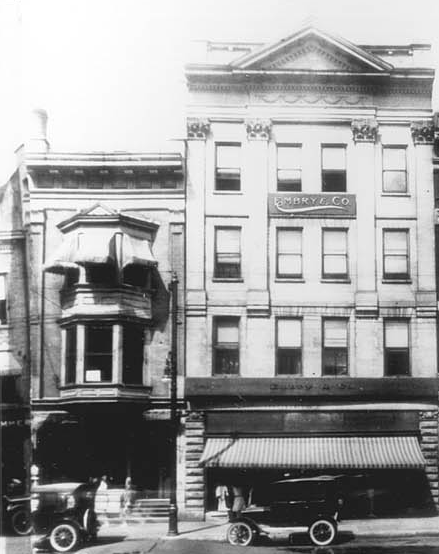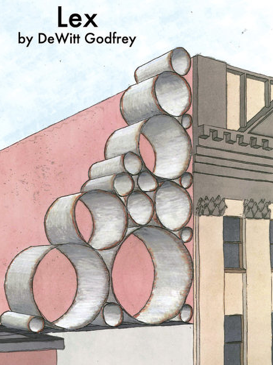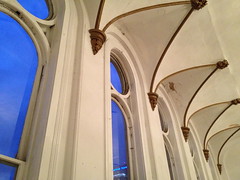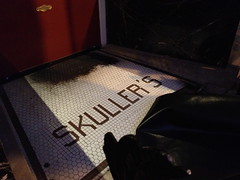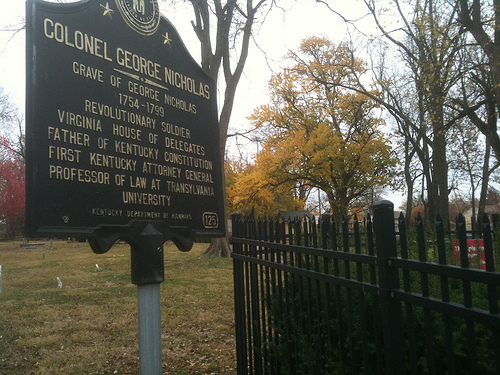 |
| Col. George Nicholas Historic Marker – Lexington, Ky. |
As the wilderness of Kentucky was becoming settled, our collective hero-worship turned from the pioneer to the war hero and statesman. An accomplished Virginia attorney even before he crossed the Appalachians, George Nicholas helped bring Kentucky from wilderness to statehood.
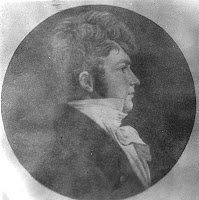 |
| Col. Nicholas from the C. Frank Dunn Collection (KDL) |
For seven years and through nine conventions, Kentuckians had sought statehood independence from Virginia. Now in Danville, Nicholas joined the call. A statehood petition was granted in 1791 and a state constitutional convention was called in April 1792 to prepare a constitution for the new Commonwealth. Five representatives from each of Kentucky’s nine counties came to Danville to accomplish this goal. As one of Kentucky’s leading legal minds, Colonel Nicholas was called upon to serve as chief draftsman of the document. For this, Nicholas is known as the “Father of the Kentucky Constitution.”
A great debate at the constitutional convention arose over the issue of slavery. Nicholas favored slavery and its legal merits, but at least one member of the convention resigned when Nicholas’ draft included language that protected slavery. Found in Article IX of Kentucky’s first constitution, the provisions prohibited the legislature from passing laws “for the emancipation of slaves without the [prior] consent of their owners” and a “full equivalent in money for the slaves so emancipated.” Article IX did at least forbid the “inhumane” treatment of slaves and it also prohibited the commercial slave trade.
Nicholas’ constitution also lacked mention of taxation, education, or a scheme through which to amend the constitution. In today’s Kentucky, this is hard to believe as we face an amendment to our state constitution on almost every visit to the ballot box. These deficiencies and the inability to amend led to calls for a new constitutional convention which was finally convened in 1799; this convention produced Kentucky’s second constitution which was largely based on Nicholas’ work.
On June 15, 1792, Nicholas was appointed by Governor Isaac Shelby to serve as Kentucky’s first attorney general. He stayed in this position for only six months before retiring from public life and to Lexington where he continued to practice law. In 1799, Transylvania University was established as such and with it came the first law school in the west; Colonel Nicholas was appointed as its first law professor.

