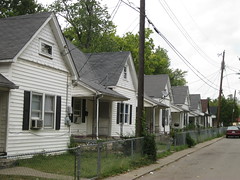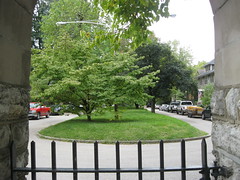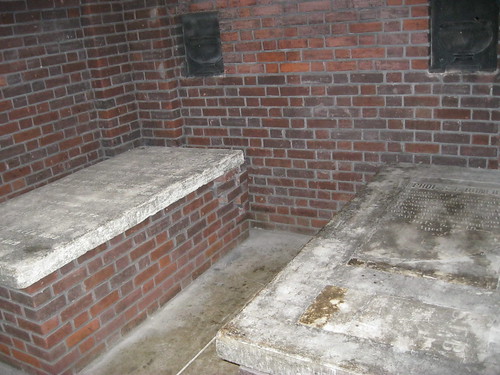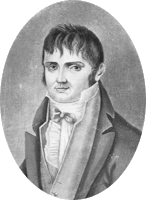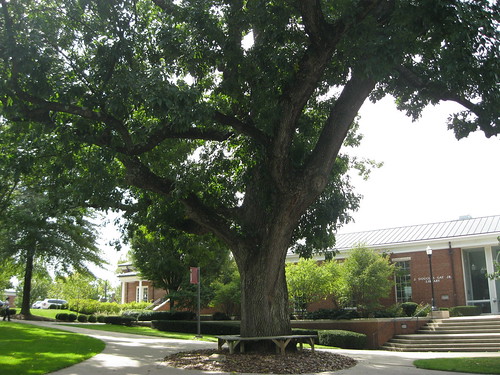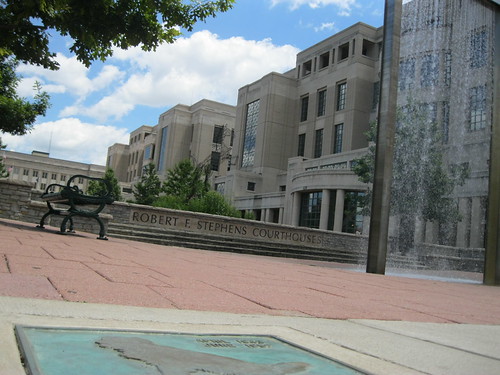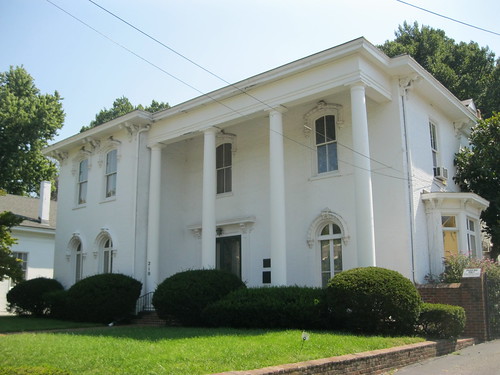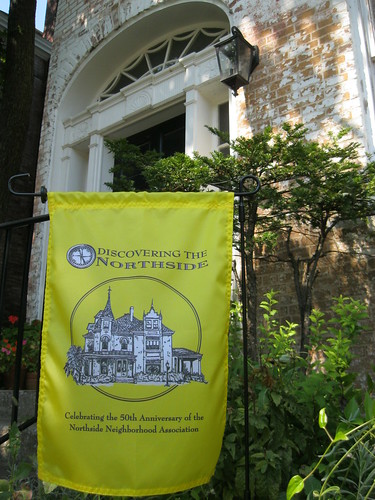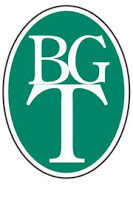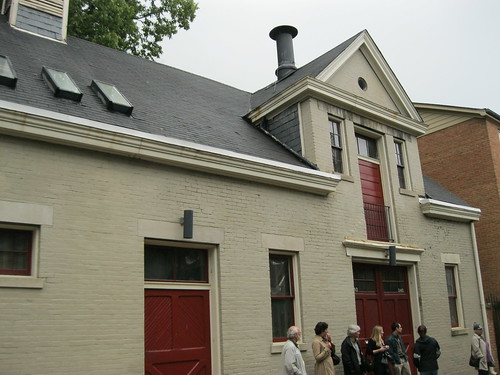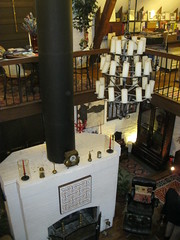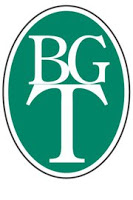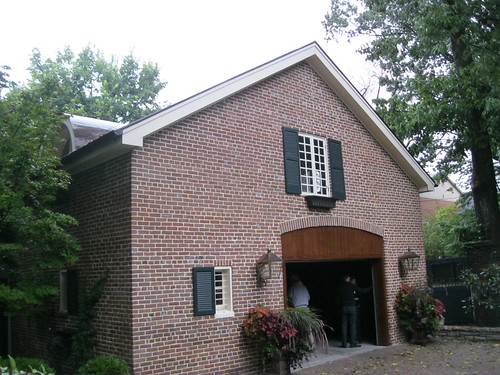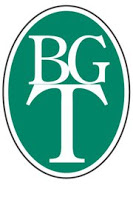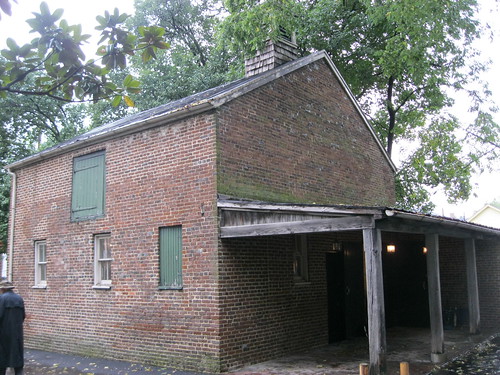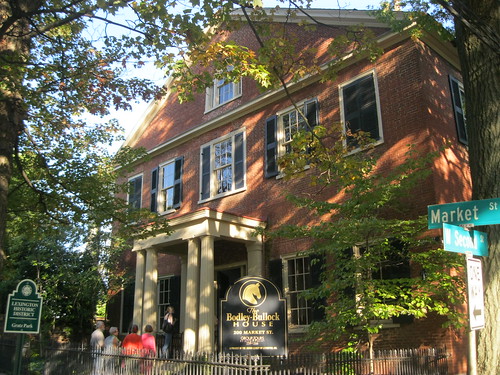 |
| Bodley-Bullock House – Lexington, Ky. |
Built for Mayor Pindell, the house at 200 North Market Street was sold yet inhabited to Col. Thomas Bodley. Bodley came to Lexington a hero of the War of 1812, was clerk of the court when he admitted Henry Clay to the practice of law, and greeted Gen. LaFayette on the Marquis’ 1825 arrival to Lexington, but Bodley would lose this three-story Federal style townhouse to his mortgagee, the Bank of the United States, during the financial Panic of 1819.
The Federal townhouse took a Greek Revival appearance later in the 19th century as other owners added a Doric entrance porch and two-story portico to the northern side of the house which faces the garden.
During the Civil War, the house was occupied at different times by both Union and Confederate troops.
In 1912, the house was purchased for $11,000 by Dr.Waller O. Bullock and his wife, Minnie. Dr. Bullock was the co-founder of the Lexington Clinic which remains one of Lexington’s top healthcare providers, but it is “Miss Minnie” whose story continues to be a part of the home’s history. (She also played a great role in Lexington’s civic and cultural history.)
Miss Minnie passed in 1970 leaving the home in trust to Transylvania University and the property has been maintained since by the Junior League of Lexington. But Miss Minnie remains in the house.
The house, frequently rented for weddings and other events, has a magnificent staircase used for bridal photographs. A few negatives have appeared with the bride … and another woman and child. The child often would come over from the park and talk to Miss Minnie, and it appears she still does.
At another wedding, the guests lingered a bit too long for Miss Minnie’s tastes and so the lights in the foyer turned on and off. As the story goes, the chandelier did not just dim but fully turned on and off… four times. Yes, Miss Minnie continues to show her preferences even after death.
But her greatest preference was her lifestyle as a teetotaler. She allowed no alcohol in the house during her life, and she prohibited it in her will after her death. So how is it that the venue is among Lexington’s most popular for weddings? The trustees overseeing the house changed her will to allow for visitors to consume alcohol. The decision was made in a boardroom on the second floor of the house. The morning after the decision was made, a large crack was found in the glass covering the boardroom table with no evidence of any cause. Yes, Miss Minnie was not pleased.
Certainly, wedding guests have been pleased with the changed. And so too is King Solomon, the town drunk who was the hero of the 1833 cholera plague. A painting of his likeness, purchased by Dr. Bullock, still hangs in the home’s gallery.
Miss Minnie never liked the painting, either.






more pictures of the Bodley-Bullock House on flickr
Sources: BizLex; Dunn’s Old Houses of Lexington; NRHP (Gratz Park); Southern Spirit Guide; Stories from the Haunted South; VisitLex

