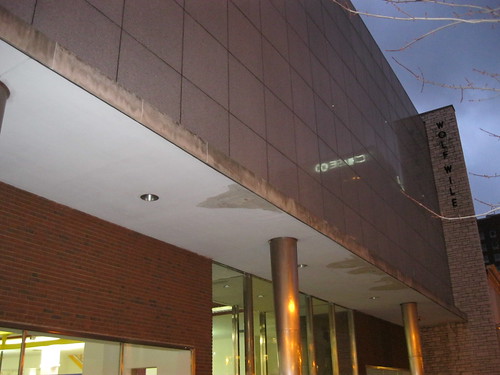 |
| Wolf Wile Building, Lexington, KY |
At the corner of Main and Quality Streets in downtown Lexington sits a classic example of mid-twentieth century urban commercial architecture. Its most noticeable feature is a limestone pillar that reaches above the roof line on the northwestern corner with vertical block letters: WOLF WILE. The four-story stone and brick building was built for the Wolf Wile Department Store in 1948 on a site that had previously been a bus depot. [*] Wolf Wile had moved from a location near Union Station to this new location designed by the Lexington architecture firm of Frankel and Curtis and the NYC firm Amos Parrish and Co.
The Parrish firm specialized in retail design and the Wolf Wile building represented a change in mid-century design. With an emphasize on maximizing floor space, sales and utility, the building was designed from the inside out – a clear departure from the highly ornamental commercial structures popular only decades earlier (consider 123 West Main). This International Style of architecture was and is rare in Lexington; the minimalistic style so popular in Europe between the two World Wars caught on in the United States only after WWII. [*]
The Wolf Wile Department Store was one of Lexington’s finest department stores, providing “family ownership, conservative management, low overhead, and personal service” for 103 years. [*] After more than a century, Wolf Wile shuttered in 1992 as Lexingtonians sought more suburban shopping destinations.
Four years later, in 1996, the building was acquired by the James N. Gray Construction company for use as its corporate headquarters. That same year, the National Register listed the building. You can see pictures included in the submission packet here (PDF). These pictures are very clearly those of an empty department store, but that also show the architectural features that have been preserved by the Gray renovation.
In opening the floorplan and including more natural light, Gray has preserved the Main Street and Quality Street facades. The interior has preserved the fantastic stairs and the elevator area with its polished Italian marble wall. The Main Street doors, however, are closed at Gray Construction. Instead, the primary entrance is on Water Street. This realignment of the building is dramatic as the primary entrance is now where the loading dock once stood facing out to the railroad tracks that decades ago were replaced by a widened Vine Street.
